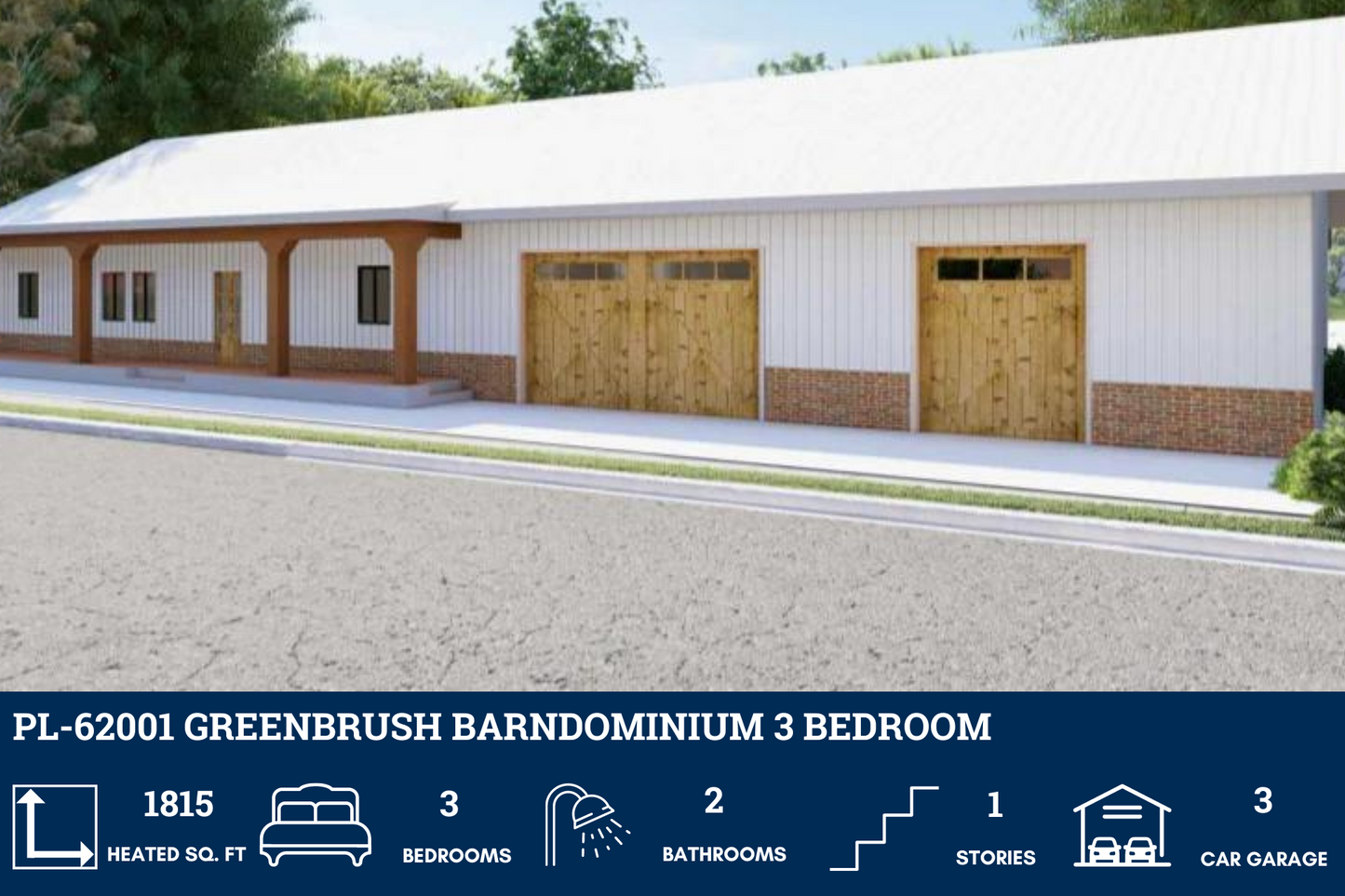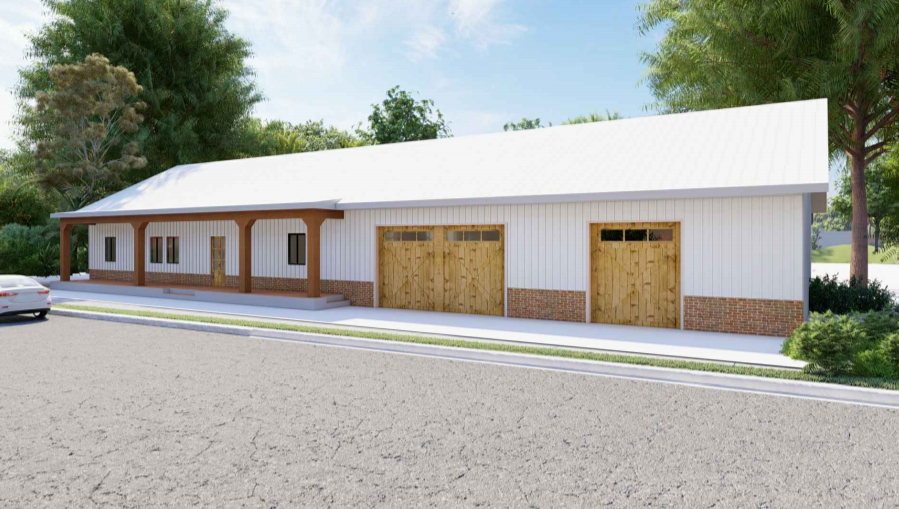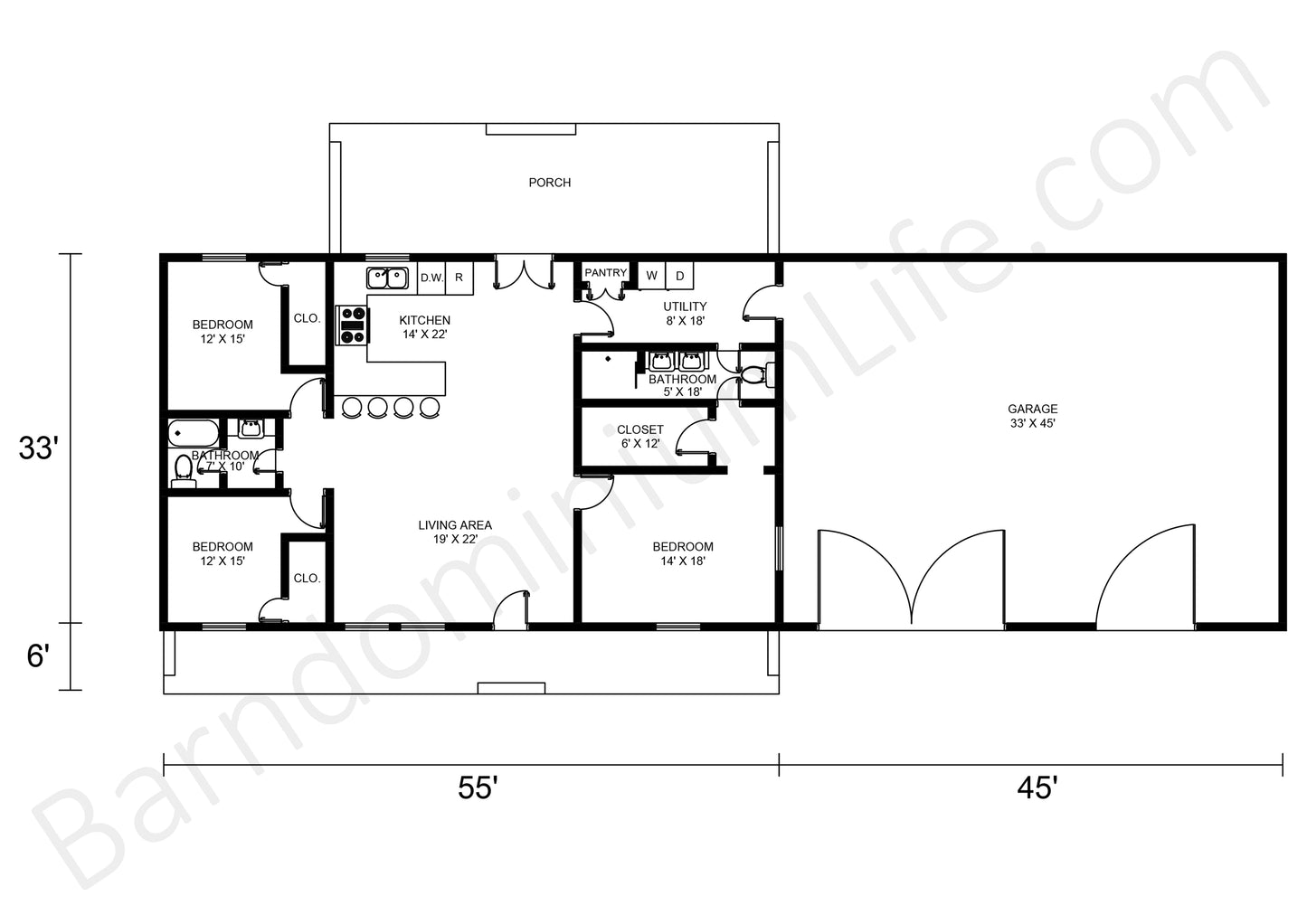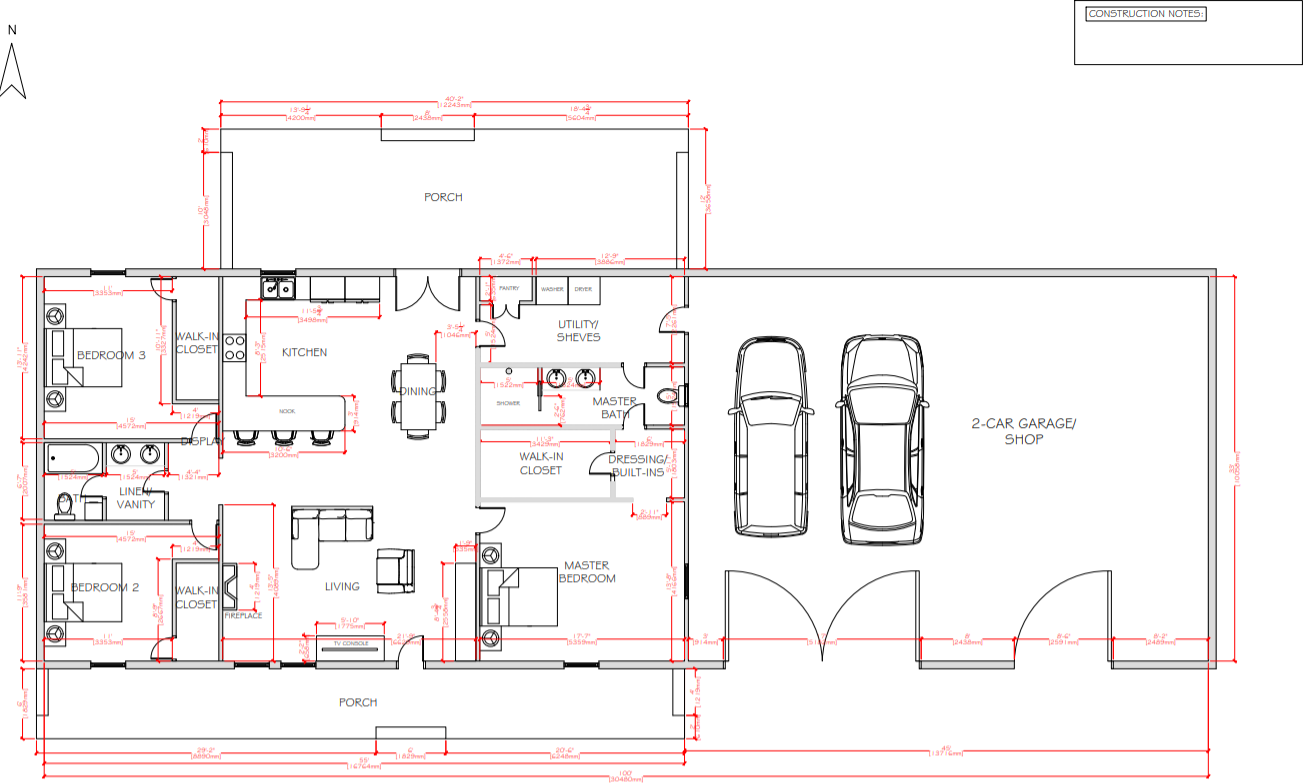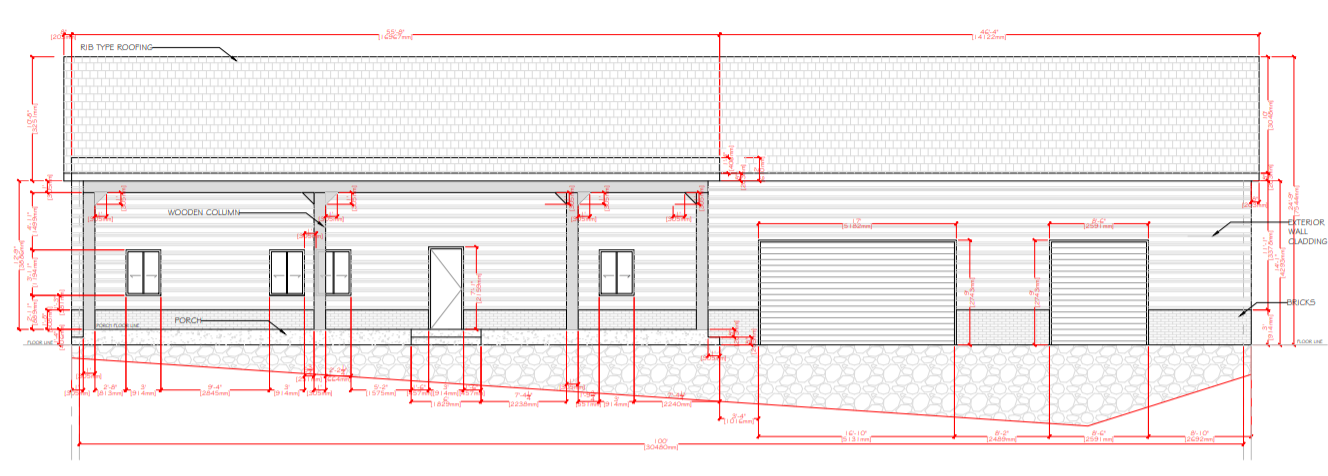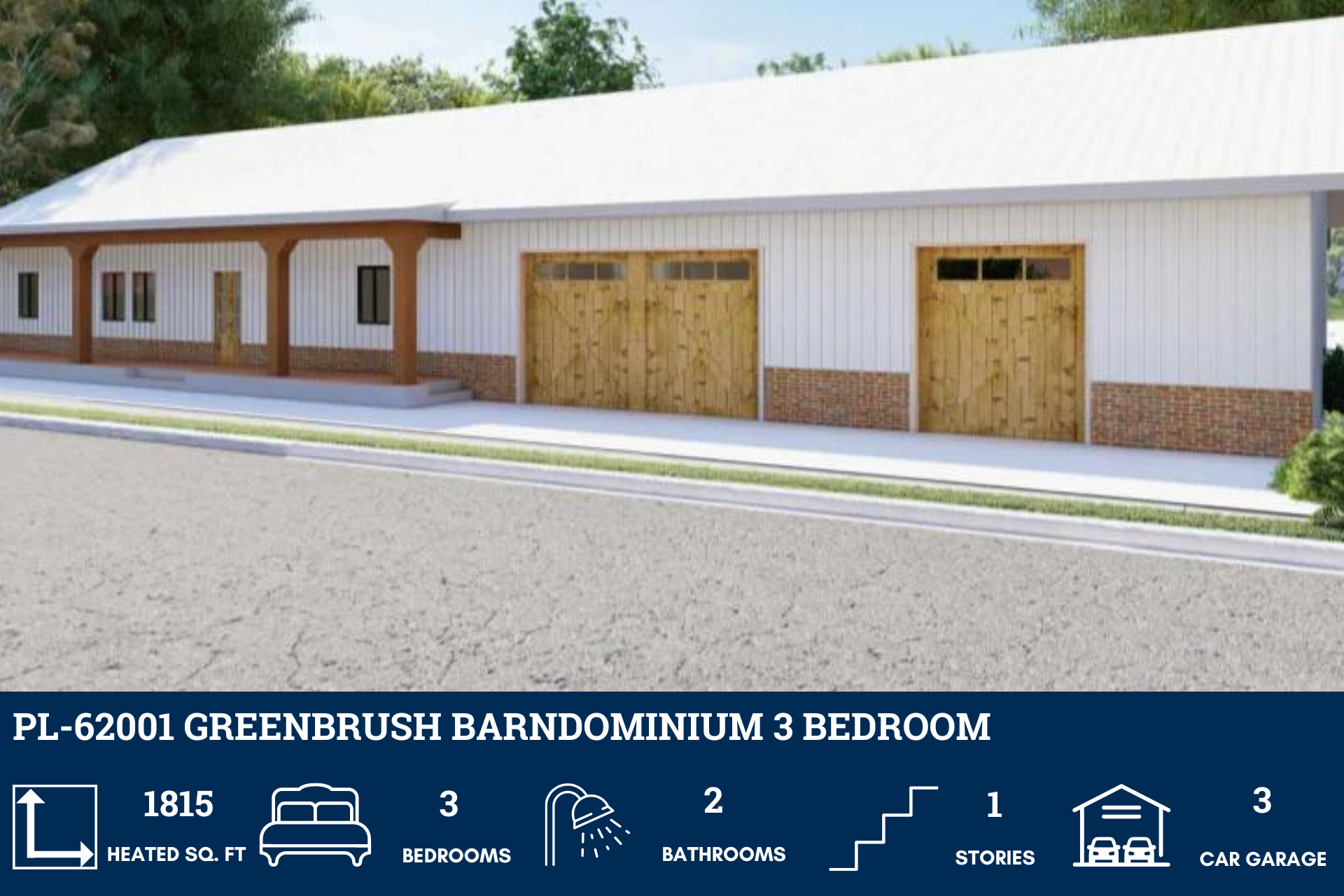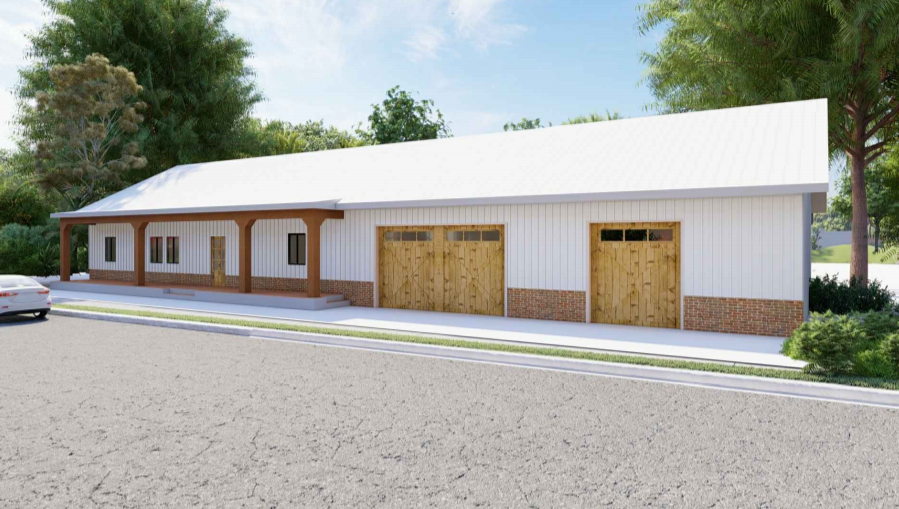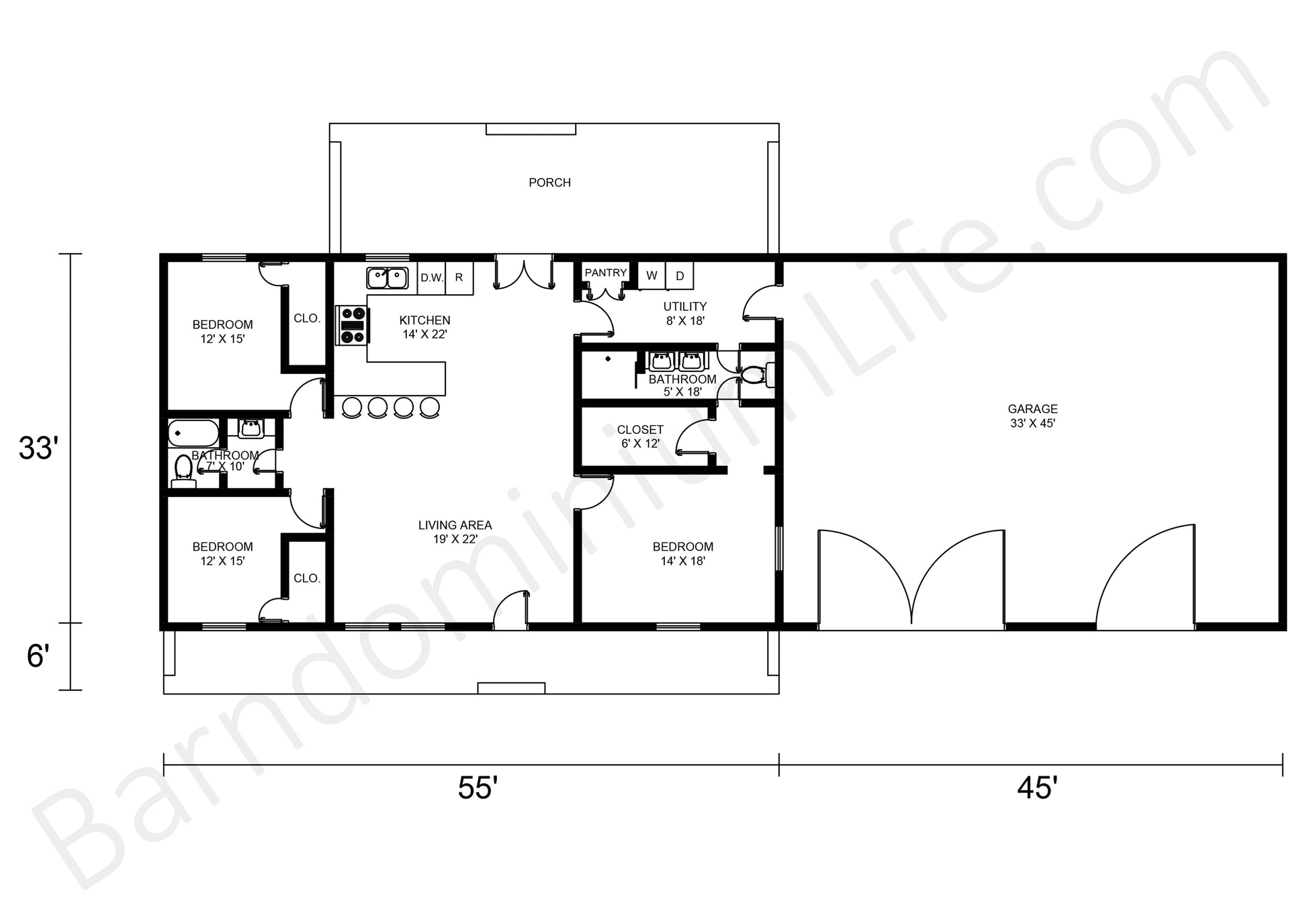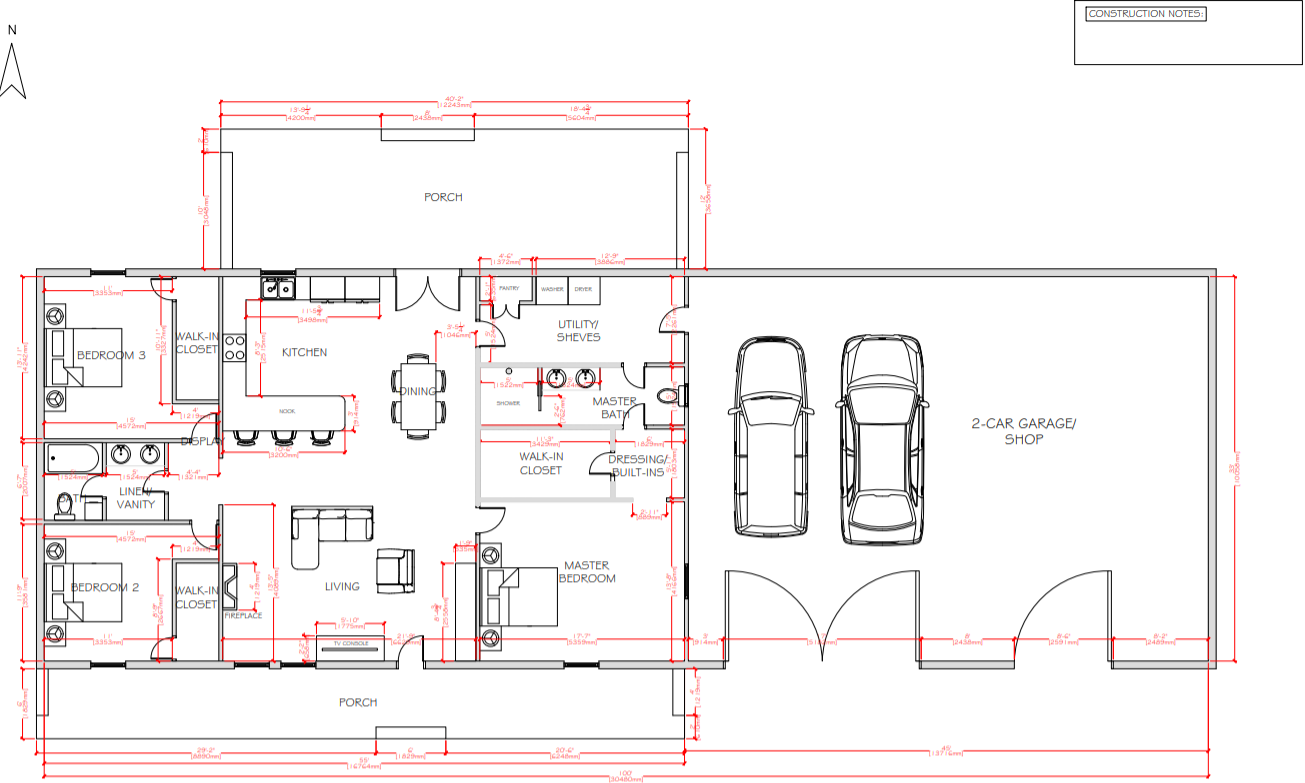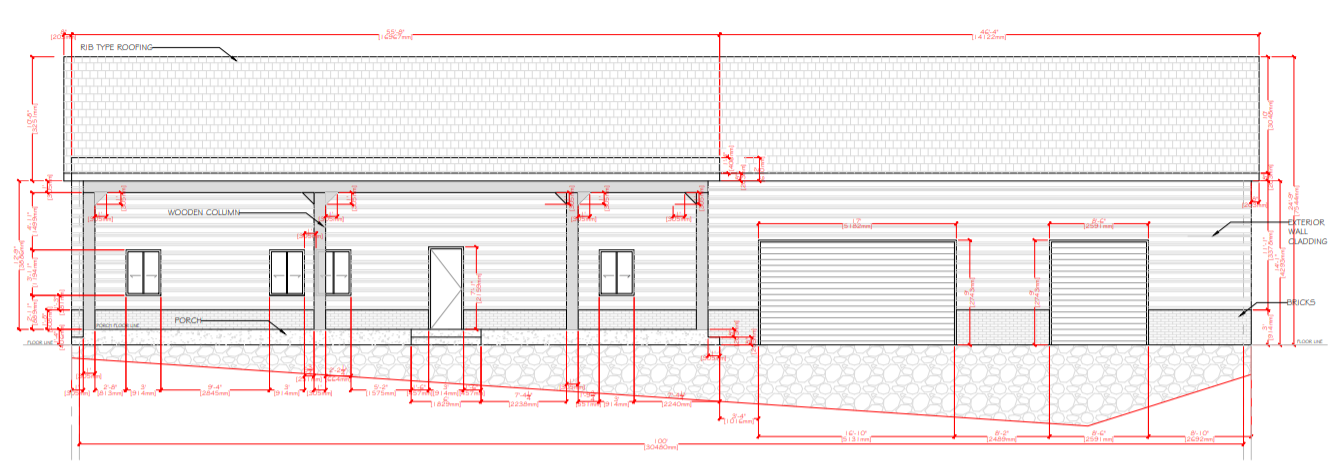Barndominium Plans
PL-62001 Greenbrush Barndominium House Plan
Couldn't load pickup availability
PL-62001 Greenbrush Barndominium House Plan
- 1815 Heated square feet
- 3 Car attached garage
- 3 bedrooms
- 2 bathrooms
- 1 Story
- Utility Room
- Open Concept
- The Greenbrush barndominium floor plan is 1815. heated square feet and features 3 bedrooms and 2 bathrooms with an attached 3-car garage.
- As you enter the home you are greeted by an open-concept living space and a nice-sized kitchen perfect for entertaining and gathering as a family. You will love that the kitchen and dining area flow seamlessly from the living room, creating a warm and inviting atmosphere.
- The master bedroom features an ensuite bathroom and walk-in closet.
- The 2 secondary bedrooms are larger than the standard secondary bedrooms both with closets. There is a shared bathroom in between both bedrooms.
- The utility room is an added bonus to the home. It has access to both the master bath and the attached garage, making it easy to keep your home clean and tidy.
- The front and back porches offer a cozy spot to relax and take in the views of your surroundings.
For more barndominium floor plans, check out our complete collection of 3 bedroom barndominium floor plans.
Need to make changes? Email our modification department. We will get you a free price quote within 72 hours.
Please note all square footage are estimates.
What's Included
What's Included
This house plan set has the following details:
Foundation plan
Detailed floor plans
Elevations (all four sides)
Sections
3D model views
Electrical plans
These items are NOT included:
Architectural or Engineering Stamp - handled locally if required
Site Plan - handled locally when required
Energy calculations - handled locally when required
Delivery
Delivery
This is a 100% digital product. The plan will be delivered to you via email as a PDF file.
Return policy
Return policy
All barndominiun house plan purchases are FINAL. There are no exchanges or refunds due to the digital nature of the product. Please make sure that the plan you have selected is going to fit your needs.
