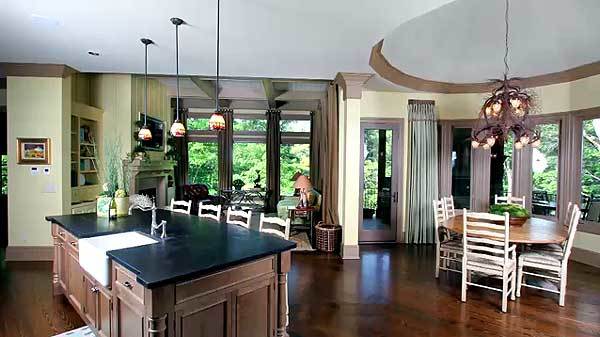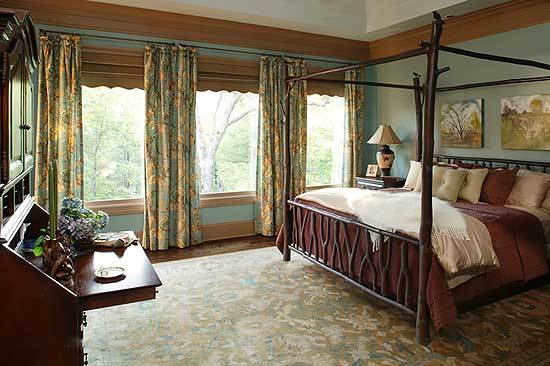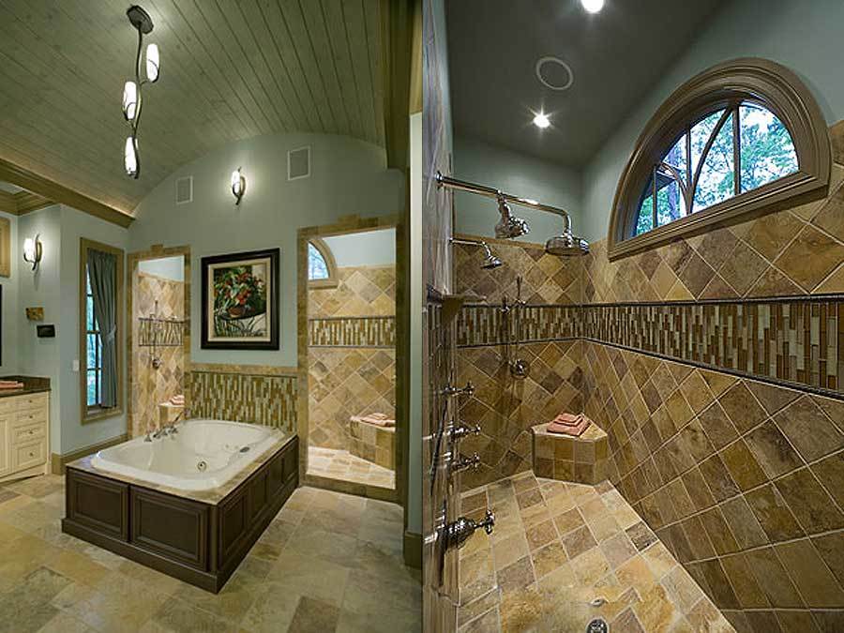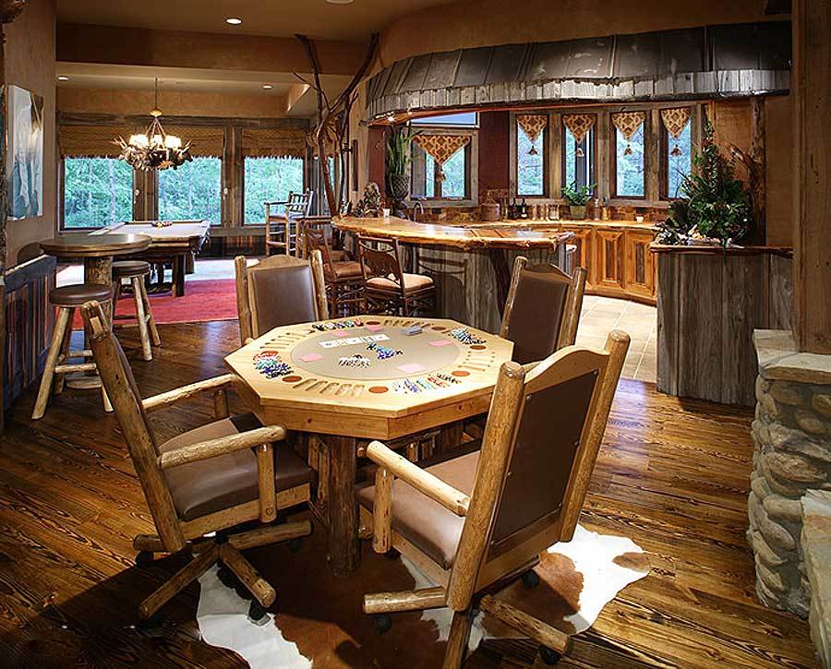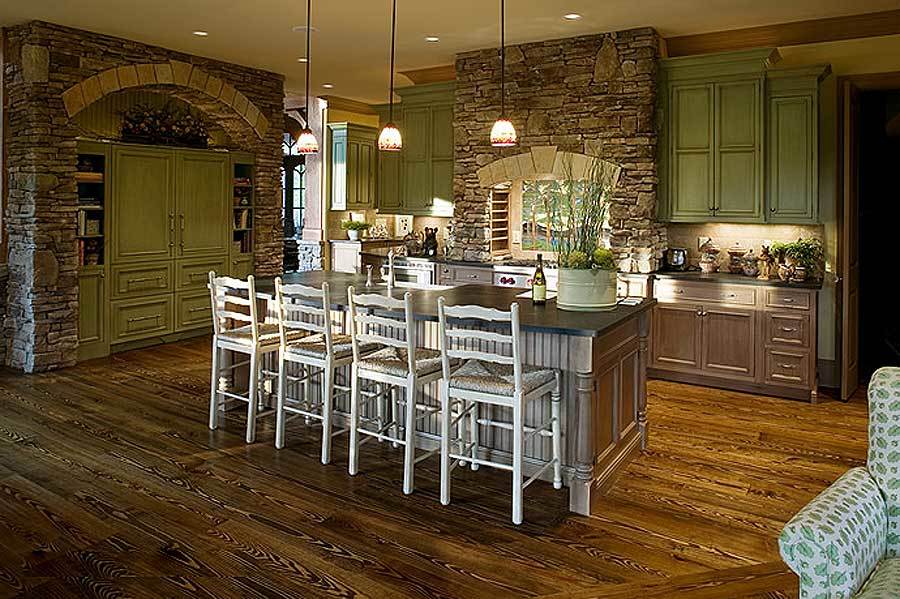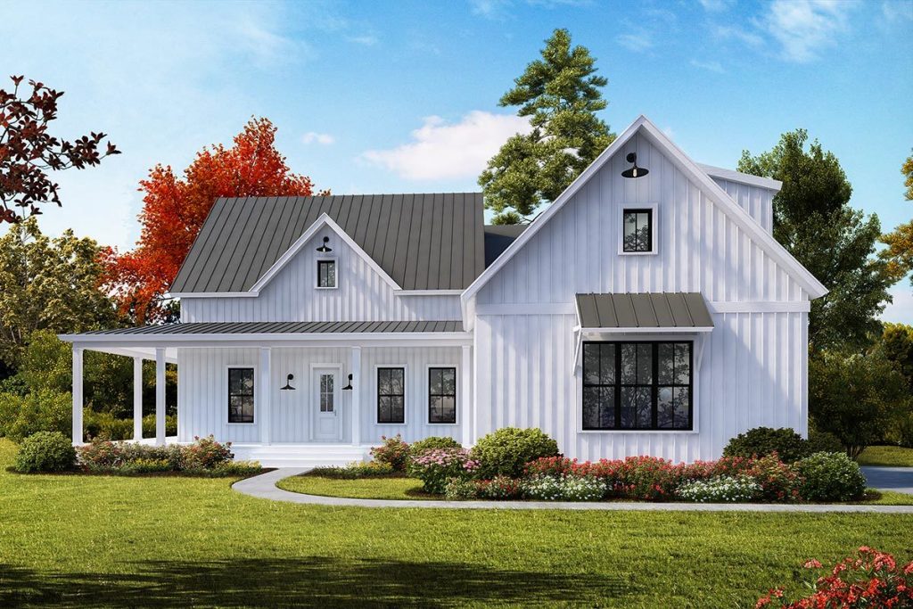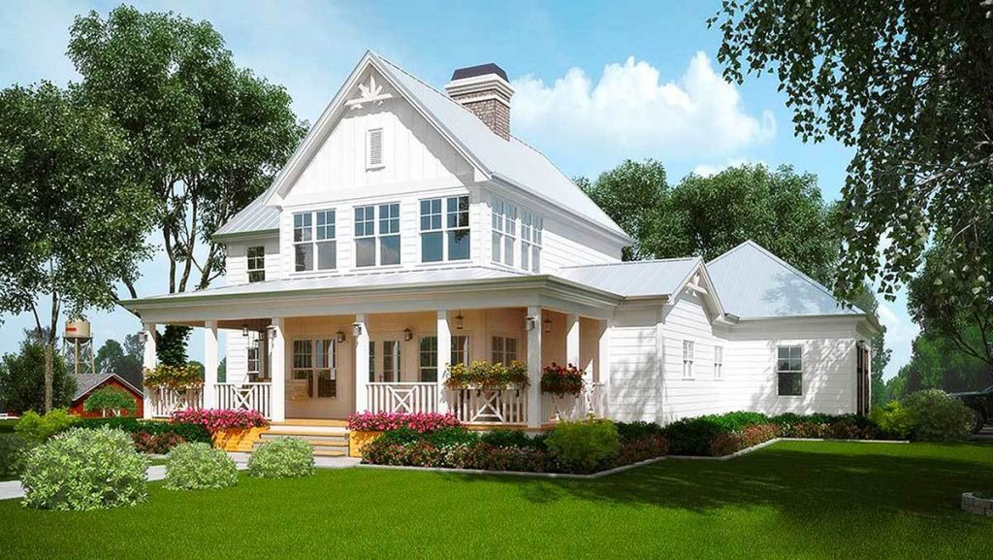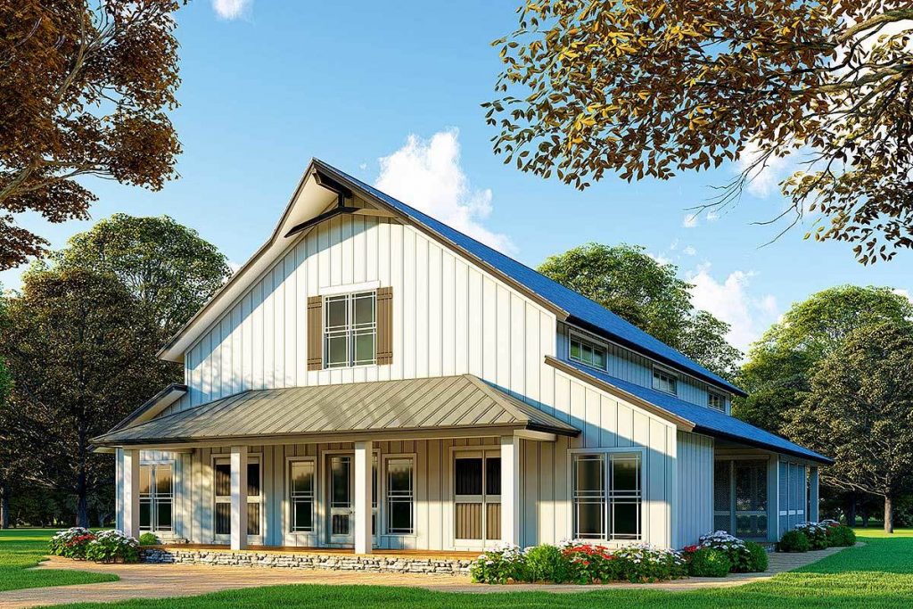
Today we have five barn home floor plans — along with images of how the final structure will look. All from a respected design firm that will work with you until the design is exactly to your liking.
Then, you simply find a good builder — or, if you’re brave enough — act as your own general contractor — and save a substantial sum of money by just buying off-the-shelf plans that have been altered to suit your needs.
So if you don’t mind that someone else, somewhere, has built, more or less, the same barn home you have, these plans can save a ton of money and time for you.
And, if you believe what some realtors are saying these days, not everyone who might want to buy your home at some time in the future will want their kitchen to be on the second floor. Or some other architectural anomaly on which you insisted at the outset.
(That’s a true story, by the way. The barn remodeled by Chip and Joanna Gaines in their first season of Fixer Upper only had plumbing upstairs. So that’s where the spanking new kitchen was located.)
Anyway, here is the first of five barn homes drawn up by ArchitecturalDesigns.com.
Page Contents
No. 1
Plan 70549MK
- Two Balconies and Three Beds
- 4,072 Heated S.F. – 3 Beds – 2.5 Baths – 2 Stories
- 5 Floor Plan Options – from $1,125 (study set) to $3,450 (complete CAD drawings)
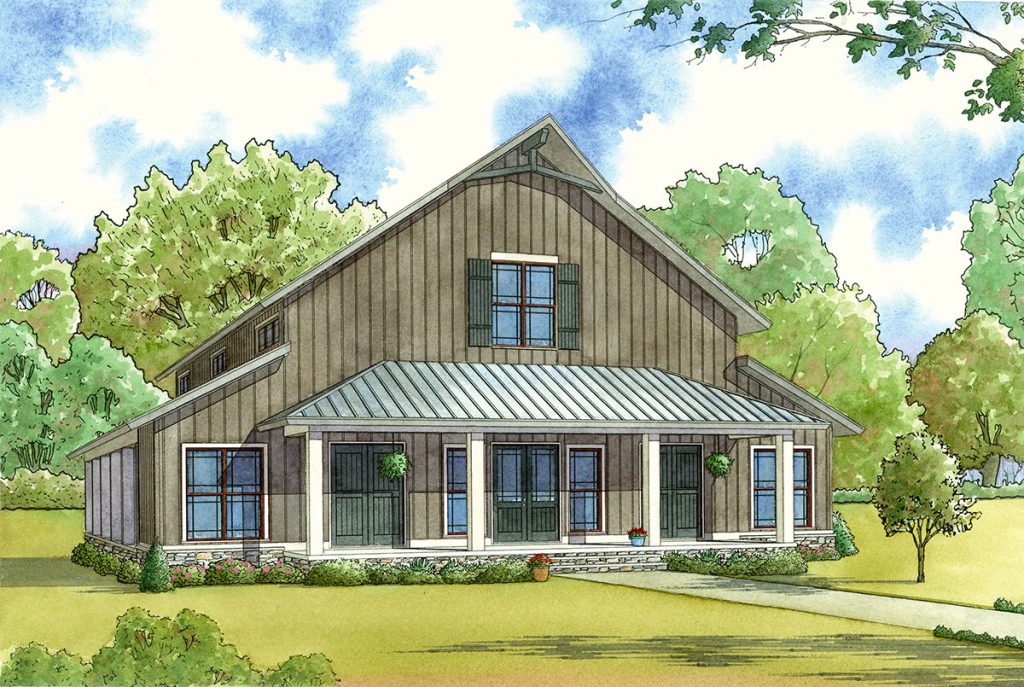
The high ceilings and open floor plan of the foyer, great room, kitchen and breakfast nook will create a modern layout and a great place for the family to gather. The kitchen has a spacious pantry with a wet bar and access to the wrap around porch.
- The large mudroom and laundry room is a perfect place to rinse the mud from your boots without tracking it through the house.
- Upstairs the balconies look over onto the great room and kitchen below. Line the walls with bookshelves to create your own library or use your imagination to use the balconies in a way that best suits your style.
First floor

Second floor
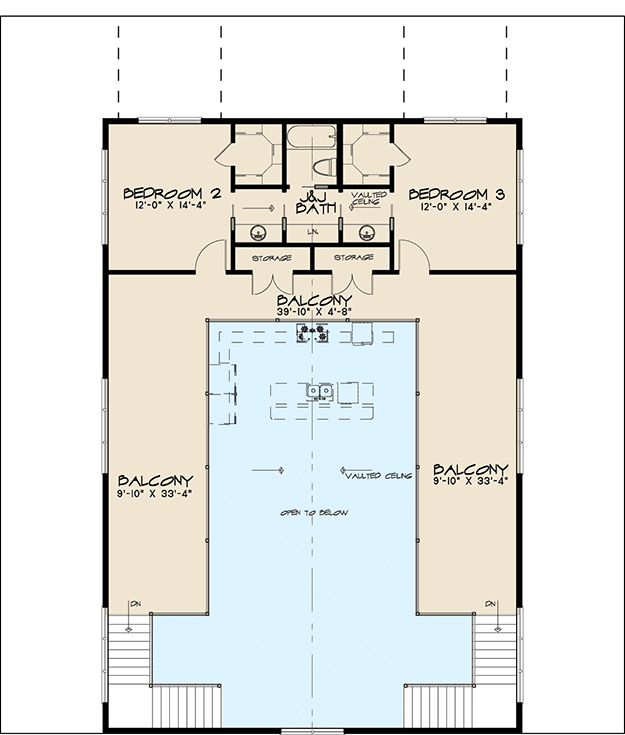
A large gable with decorative window over the front door is centered on the front porch (which wraps around the side and back) of this 3-bed modern farmhouse plan. A bonus room over the garage gives you expansion should you need it.
Inside, an open concept floor plan greets you. The family room has a vaulted ceiling and is open to the dining room and the kitchen. A fireplace on the left wall is flanked by built-ins.
- The kitchen island has a double sink and dishwasher on the working side and has seating available on three remaining sides. Access to the garage is steps away making unloading groceries a breeze.
- A door by the breakfast room with bumpout gives you access to the porch which vaults off the family room.
- A split bedroom layout maximizes your privacy with the master suite having the added advantage of having access to the porch in back.
- Related Plan: Get an alternate exterior with house plan 25647GE.
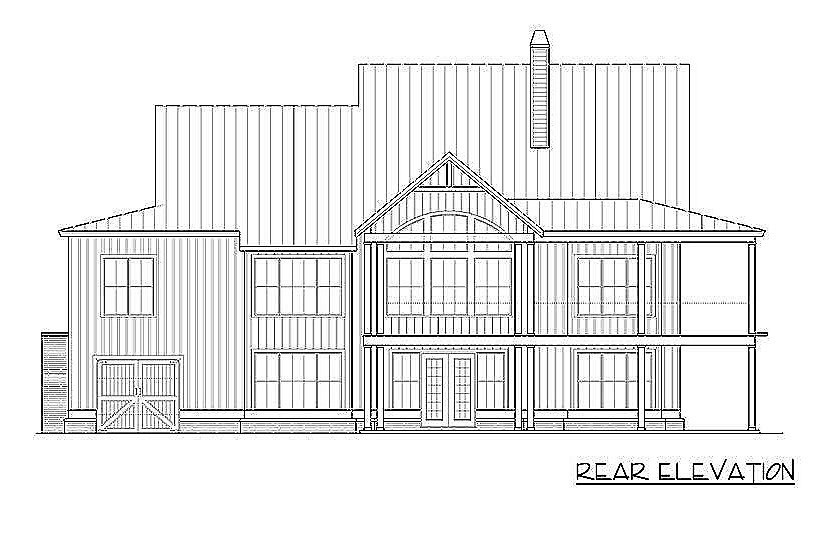
First floor
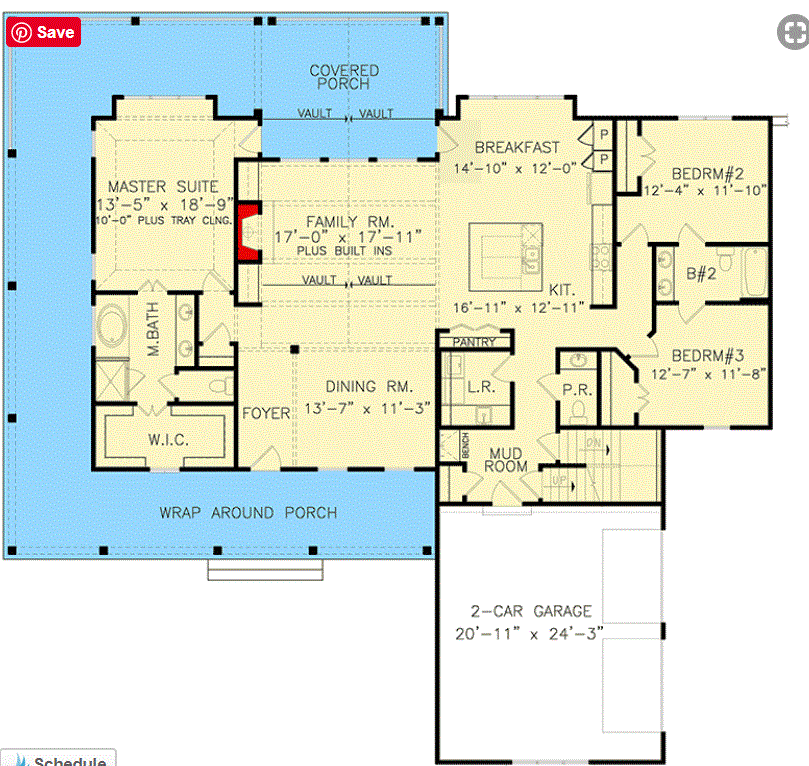
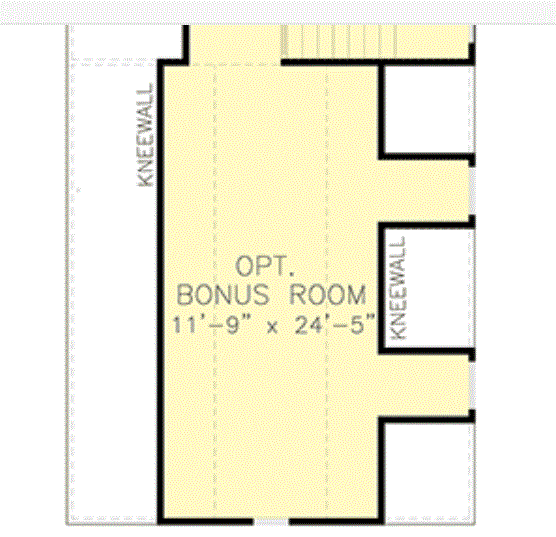
No. 3.
Plan 56433SM
- 4-Bedroom Modern Farmhouse Plan with Office on Main Level
- 2,756 Heated S.F. – 4 Beds – 3.5 Baths – 2 Stories – 2-3 Cars
- Plan Options – from $1,200 (study set) to $2,100 (complete CAD drawings)
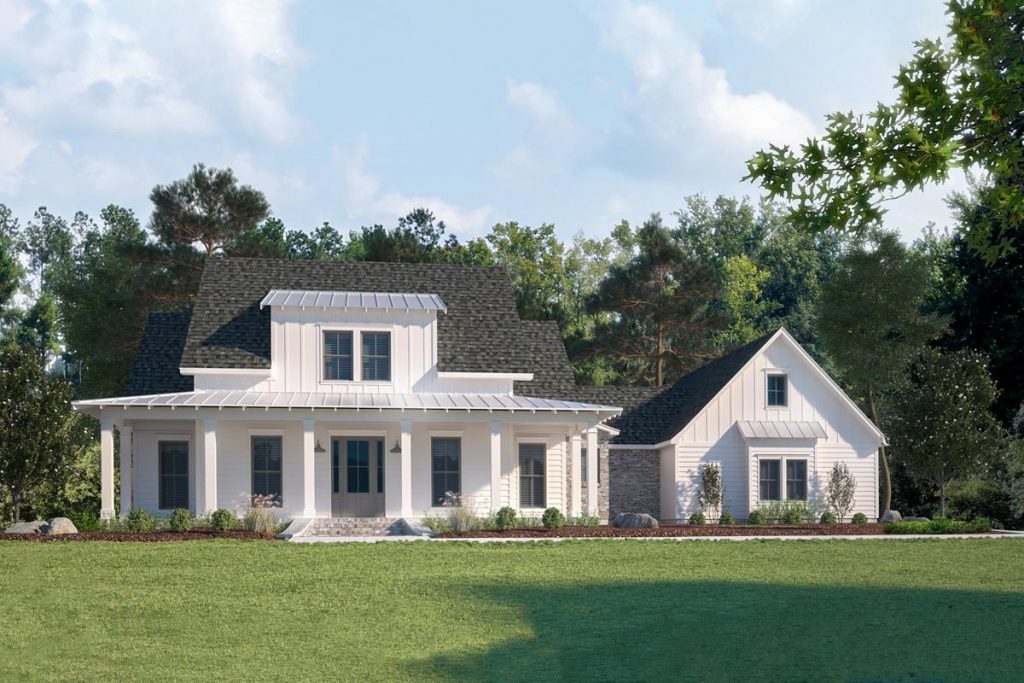
Modern meets traditional in this 4-bedroom farmhouse plan, featuring an appealing brick, clapboard and board-and-batten exterior, wraparound front porch, and a 2-car garage with an additional 24’ x 10’ storage area.
Just off the foyer, discover a versatile play room or office with a barn door entry.
- At the heart of the home, a spacious living room with a fireplace is open to the kitchen and dining areas for clean sightlines, easy entertaining, and plenty of options for casual meals.
- The roomy kitchen boasts a large walk-in pantry and oversized island.
- Retreat to the secluded master suite, which offers a generously sized walk-in closet and 5-piece bath with a walk-in shower.
- Enjoy outdoor living at its best on the expansive covered rear porch, which features a fireplace and outdoor kitchen.
- On the second level, three bedrooms share two full baths.
First floor
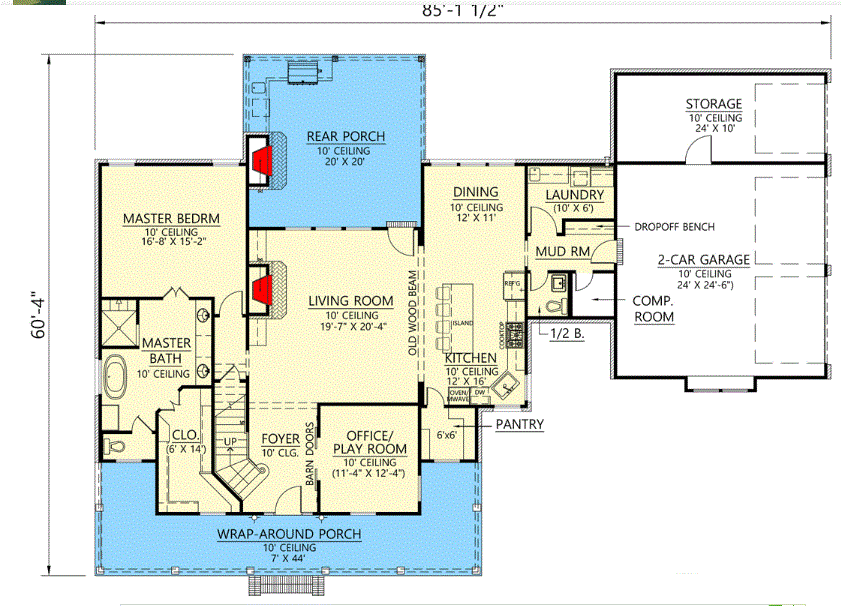
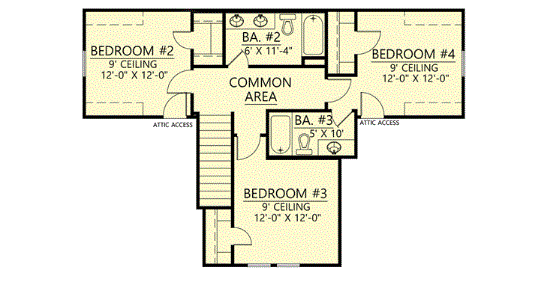
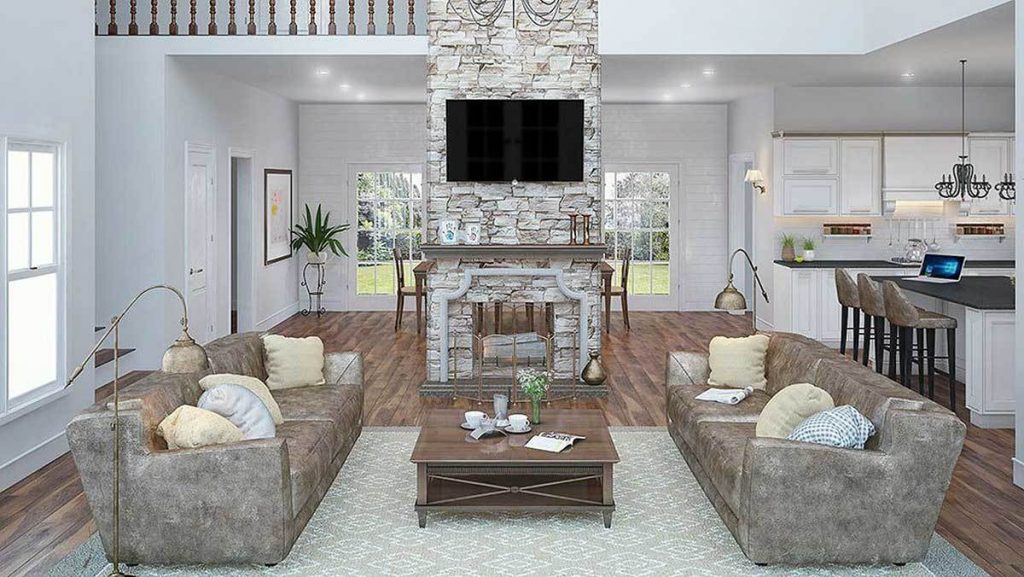
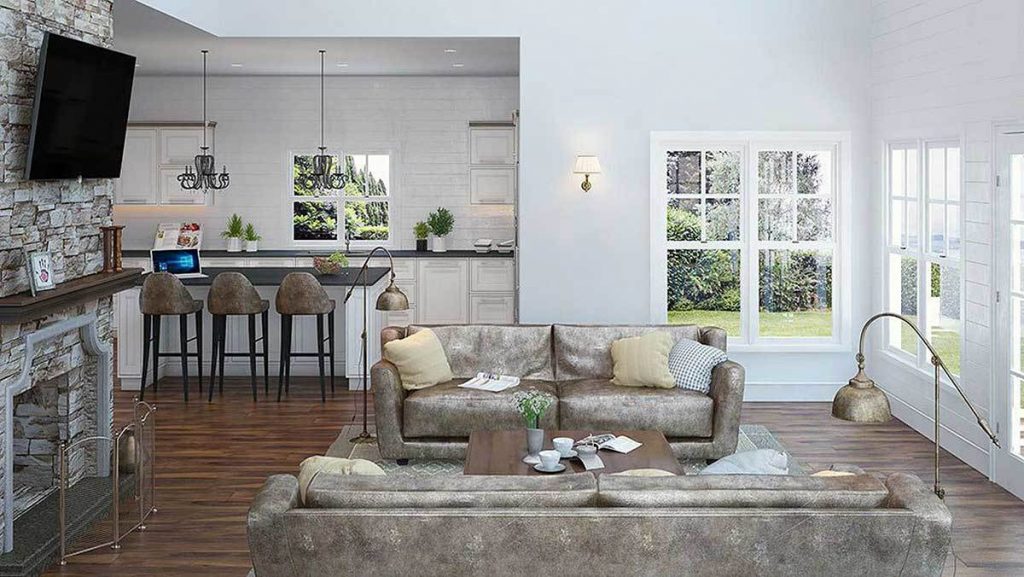
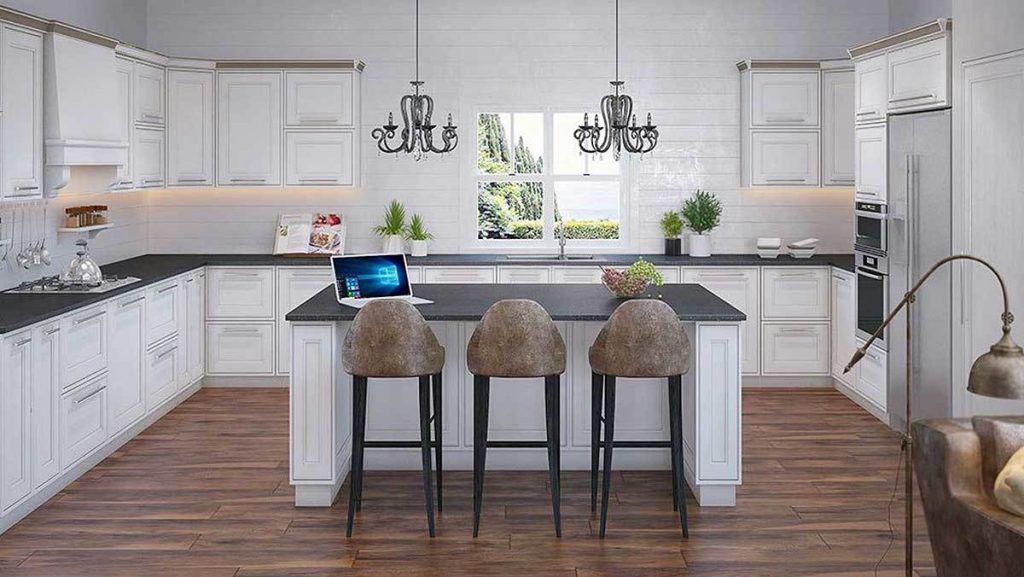
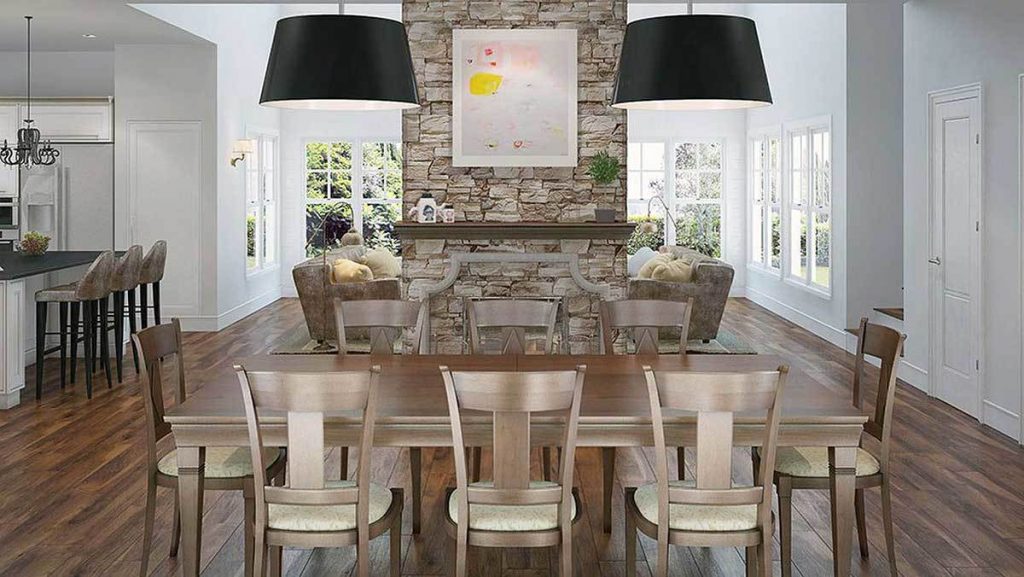
First floor
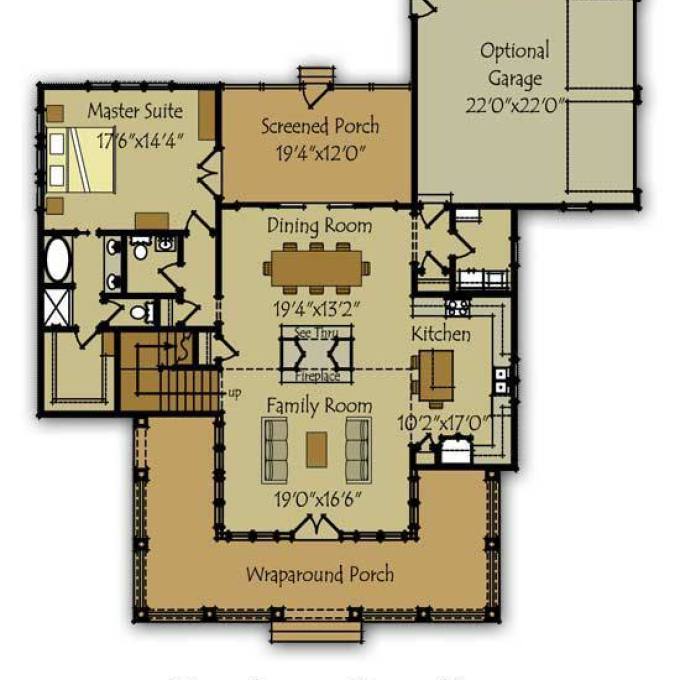
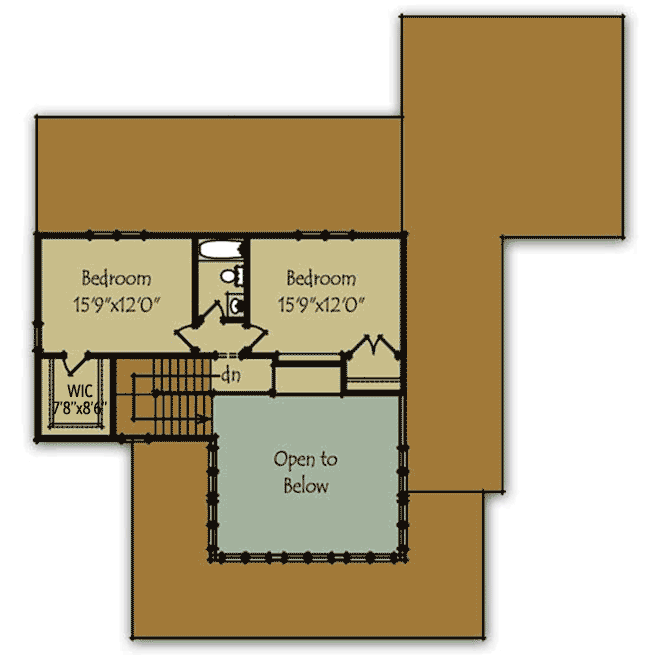
No. 5.
Plan 15662GE
- Best-Selling Mountain Home with Many Options
- 3,202 Heated S.F. – 2-6 Beds – 2.5 – 5.5 Baths – 1-2 Stories – 2 Cars
- Plan Options – from $2.595 (PDF set) to $2,545 (complete CAD drawings)
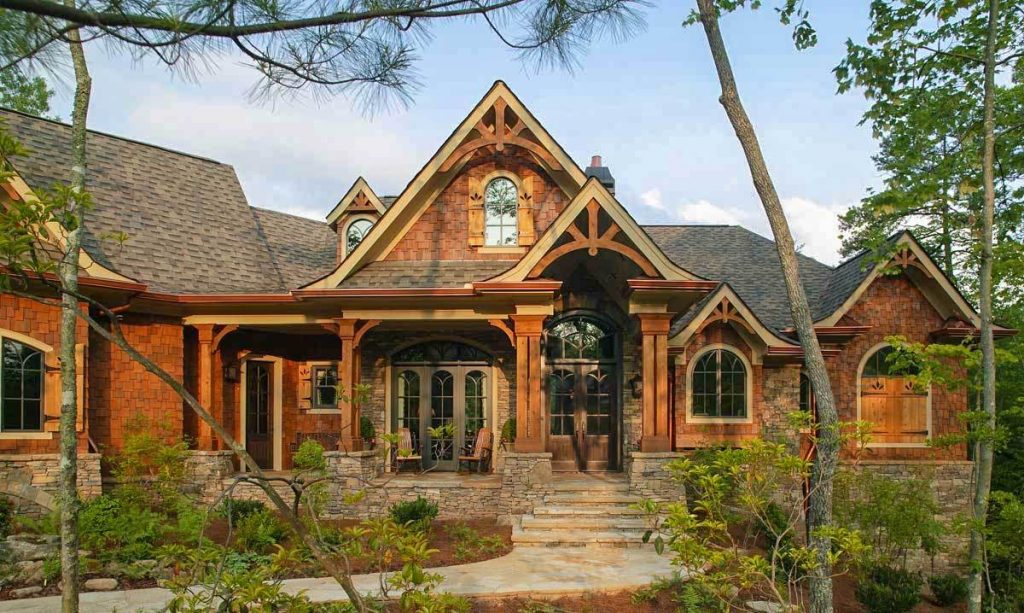
Promoting open living spaces, this floor plan provides abundant areas to enjoy the views and elegantly blends outdoor and indoor living spaces.
With a front covered porch and two rear decks and a sweeping covered porch with fireplace, this house plan captures the essence of what it means to embrace the great outdoors.
- Approaching the front porch entry, you are drawn into rustic elegance beneath soaring timber trusses framing 8′-high glass doors and a true mountain craftsman facade.
- Upon entry into the home, a vaulted foyer and adjacent dining room immediately greet guests. With a built-in fireplace and a 20′ vaulted ceiling, the lodge room features a wall of windows and boasts grandeur all around. The exposed beam keeping room – with 2-sided fireplace – also has great views.
- The breakfast room and kitchen are centrally-located and promote easy flow throughout the home. Generous mud and laundry rooms are nearby creating ample storage space.
- The master suite accesses the rear deck and Bedroom #2 lies across the home for privacy.
- An optional second floor gets you a guest suite and 754 sq. ft. of living space including two bedrooms with baths and a lounge area.

