Barndominiums are a unique and innovative living concept that combines the design elements of a traditional barn with the functionality of a modern home. These structures have become increasingly popular in recent years as people seek out more affordable and customizable housing options. Barndominiums are particularly appealing to those who value energy efficiency, durability, and a rustic aesthetic. Located in the heart of North Carolina, the Hickory Nut Farm Charlotte NC Barndominium offers residents the opportunity to enjoy the natural beauty of the region while living in a stylish and sustainable home.
Let’s Tour the Hickory Nut Farm Barndominium!
Let’s take a virtual tour of this North Carolina Barndominium.
As we approach the property, we can see that the exterior of the building is made of white siding, giving it a warm and welcoming appearance. The front of the Barndominium features a large, covered porch with ample space for outdoor seating and relaxation. The porch leads into an open-concept living area, where the high ceilings and exposed beams give the space a spacious and airy feel.
Exterior
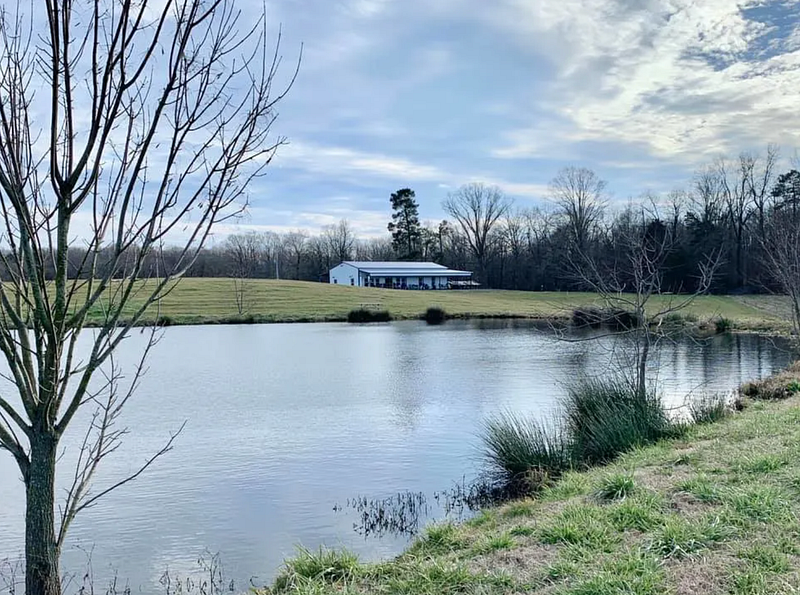
Nestled in the heart of a scenic North Carolina farm, the McGinnis Hickory Nut Farm barndominium is a stunning example of the perfect blend of rustic charm and modern luxury.
Located beside the chicken coop and sheepcote, this beautiful Charlotte North Carolina barndominium sits the perfect family home nearby a lake and countless trees, providing a peaceful and serene backdrop to everyday life.
With a master bedroom and guest bedroom, both complete with their own bathrooms, this barndominium is the perfect choice for those looking to escape the hustle and bustle of city life and embrace a more rural way of living.
Even if you don’t live on a farm, this stunning abode will inspire you to create your own barndominium, tailored to your family’s unique needs and rural lifestyle.
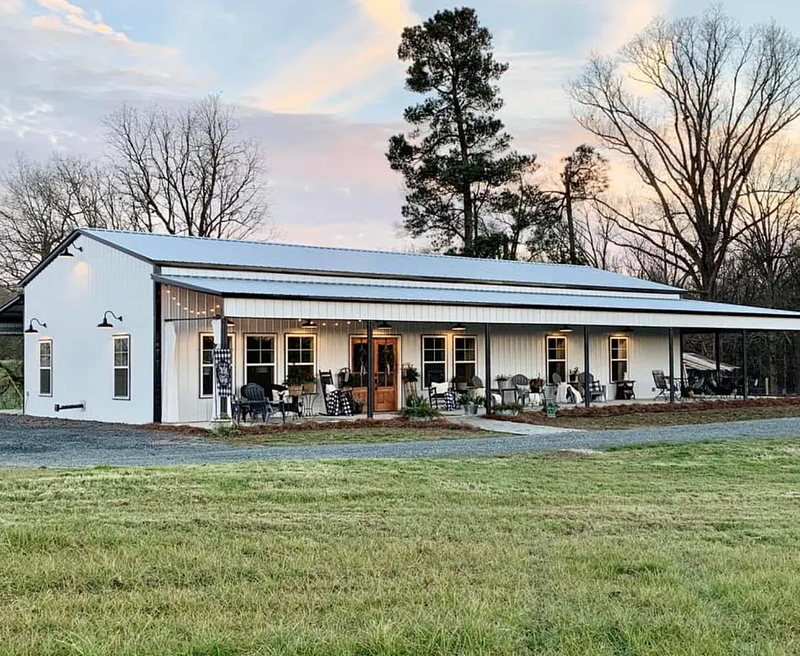
With a perfect mix of black and white, rustic, and modern elements, this barndominium is a great example of how simple but beautiful one can be built. Attention to detail is apparent in every aspect to enhance barndominium curb appeal, from the dramatic outdoor lighting to the carefully selected outdoor furniture.
At 1,820 square feet heated and 1,780 square feet in porch space, with a total of 3600 square feet under the roof, this barndominium provides ample space for the whole family – a key feature when you opt for building your own barndominium.
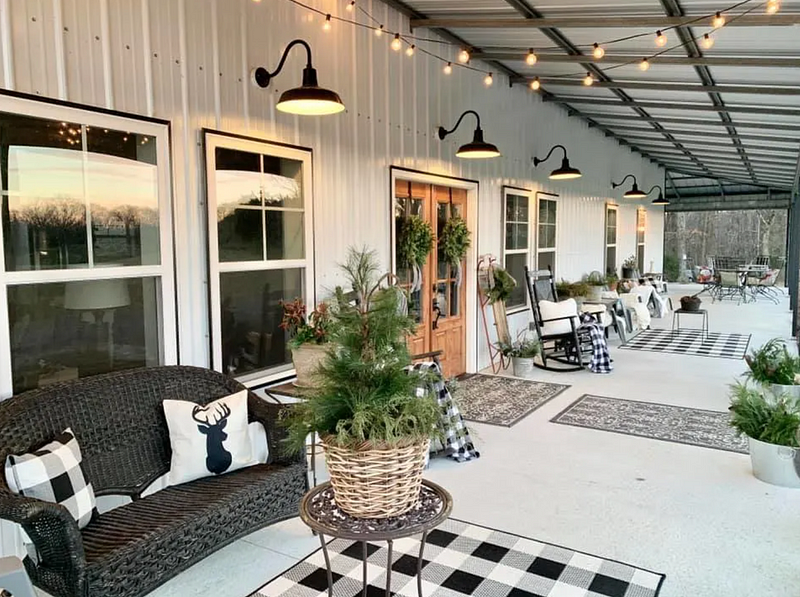
Your porch is an extension of your home and often the first thing that guests see when they arrive. It’s important to give your porch space some love and attention, just like you would with any other part of your home.
Creating a comfortable space is a great front porch idea that can transform your space into a welcoming and relaxing space that you and your guests will love. This Charlotte NC barndominium is an excellent example of how a well-designed porch can enhance a home’s overall appeal.
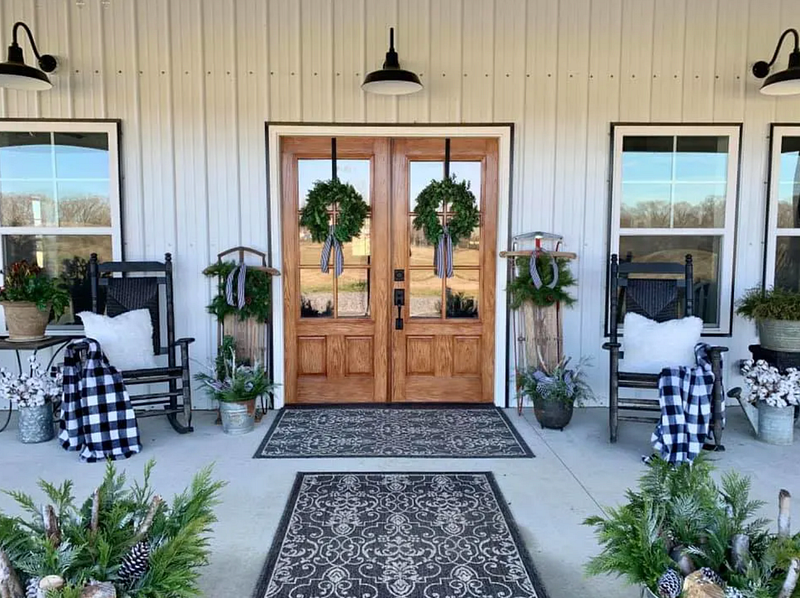
This Charlotte NC barndominium features a stunning front door that blends seamlessly with its rustic-chic exterior. The simple yet elegant design creates a warm and welcoming feel that entices you to enter and explore the charming interior.
Interior
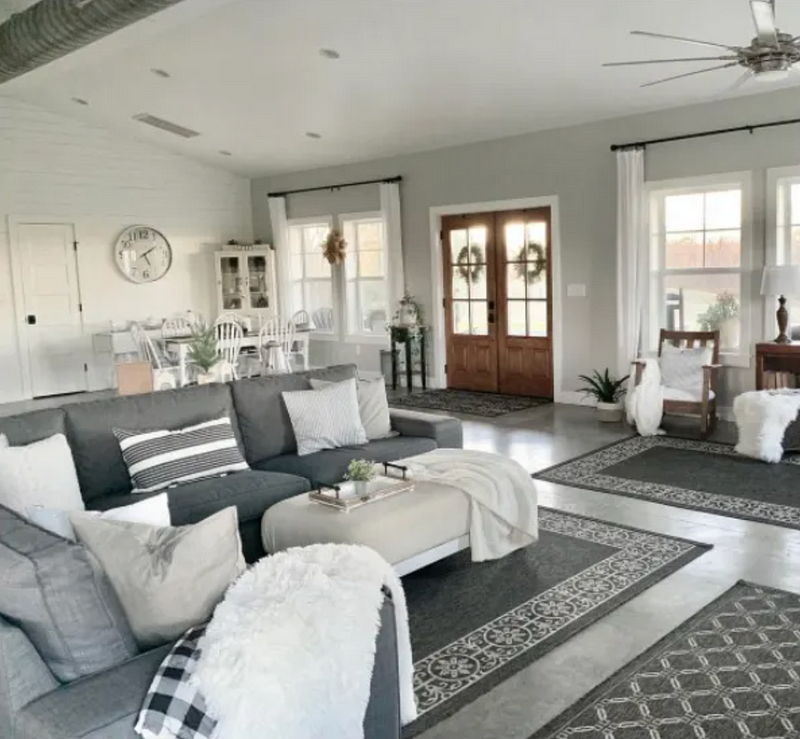
Open concept design is considered a luxury in modern homes, but barndominiums feature it as a standard feature. The McGinnis Hickory Nut Farm barndominium showcases this open concept with ease, with a farmhouse feel that evokes nostalgia and comfort, while the black and white decor adds a touch of sophistication.
With no walls separating the living room, dining room, and kitchen, this open space creates a natural flow, making it easier to entertain guests and spend quality time with loved ones. The barndominium’s design is not just stylish but also functional, maximizing every inch of the available space.
Living Space
The repose gray color creates a soothing and inviting atmosphere, perfect for unwinding after a long day. The use of neutrals adds a touch of sophistication to the space, while the concrete floors, finished with two coats of clear sealer, add an industrial edge.
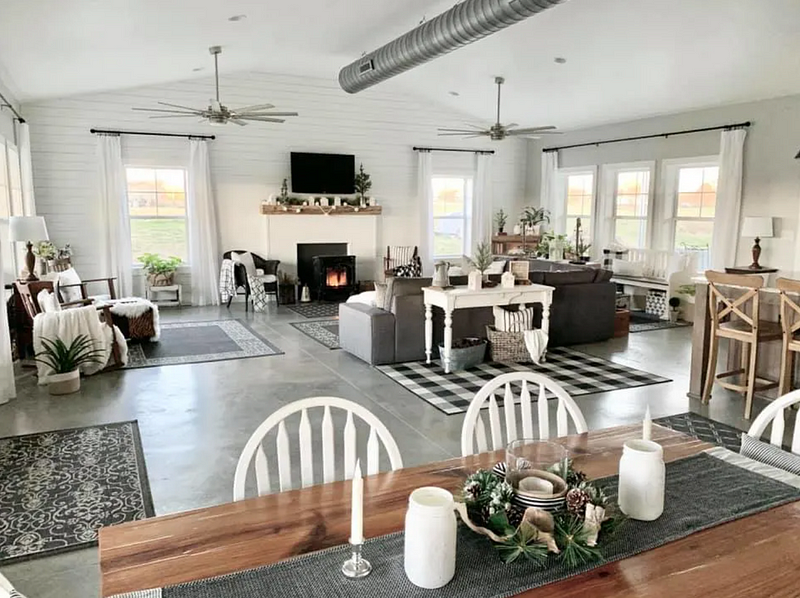
Dining Area

The natural wood finish on the table adds warmth and texture to the room, while the warm autumn colors create an inviting and cozy atmosphere for sharing meals with loved ones.
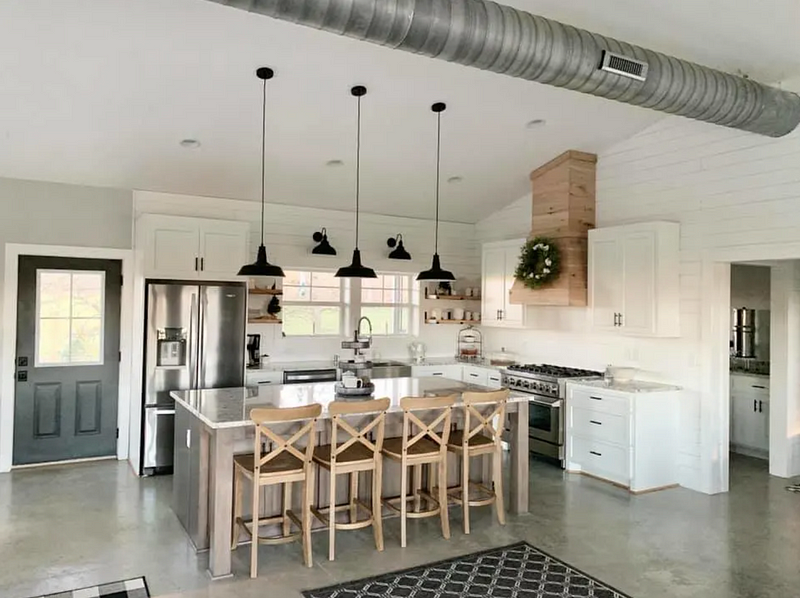
Kitchen
This kitchen in this Charlotte NC barndominium seamlessly combines the warmth of wood with the sleekness of modern steel appliances. The wood finishes are a welcome addition to the mostly neutral color scheme of the home, providing a rustic touch to the modern design.
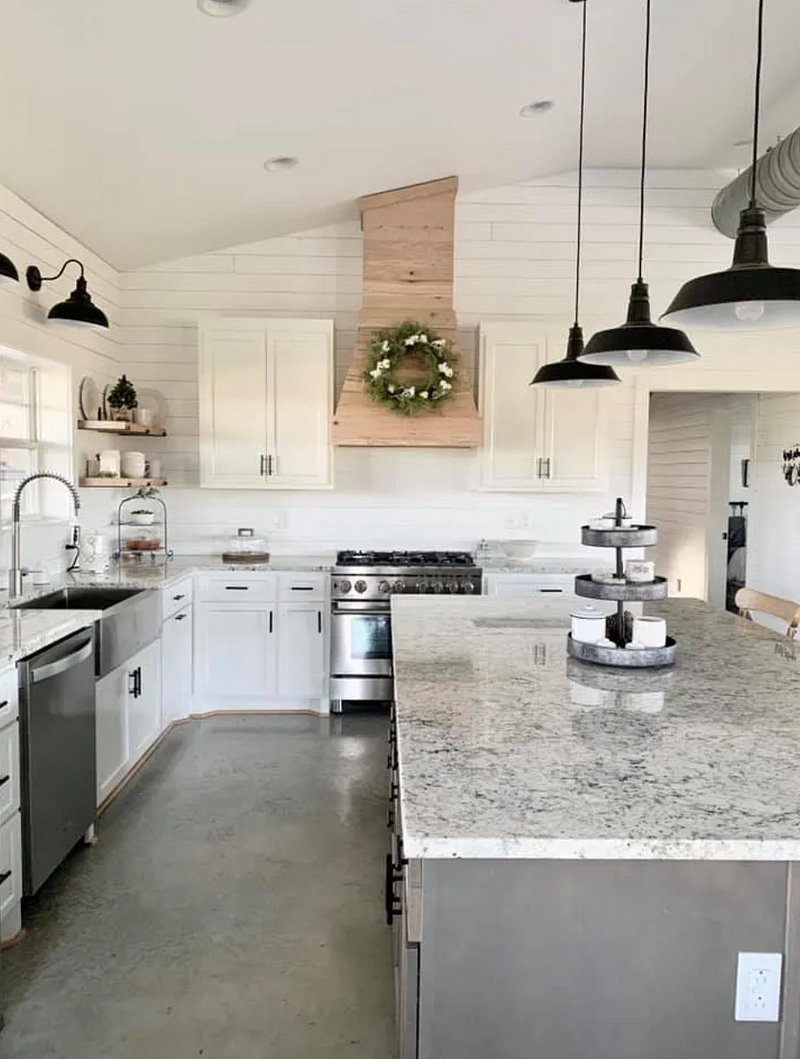
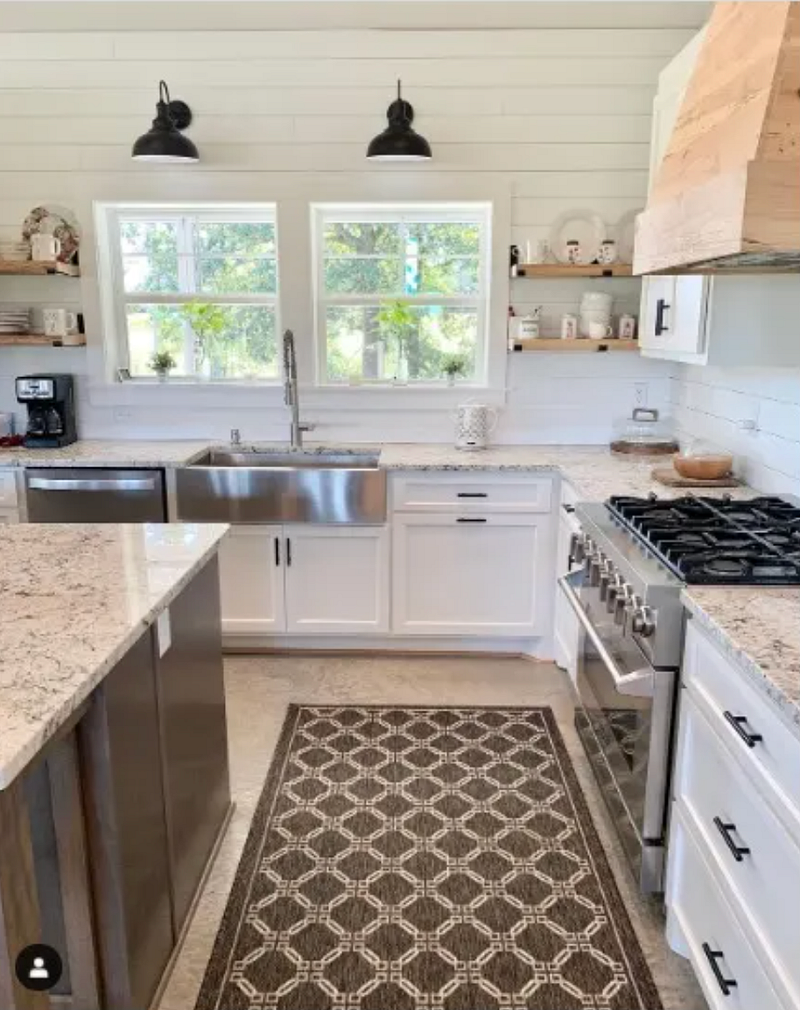
Hallway
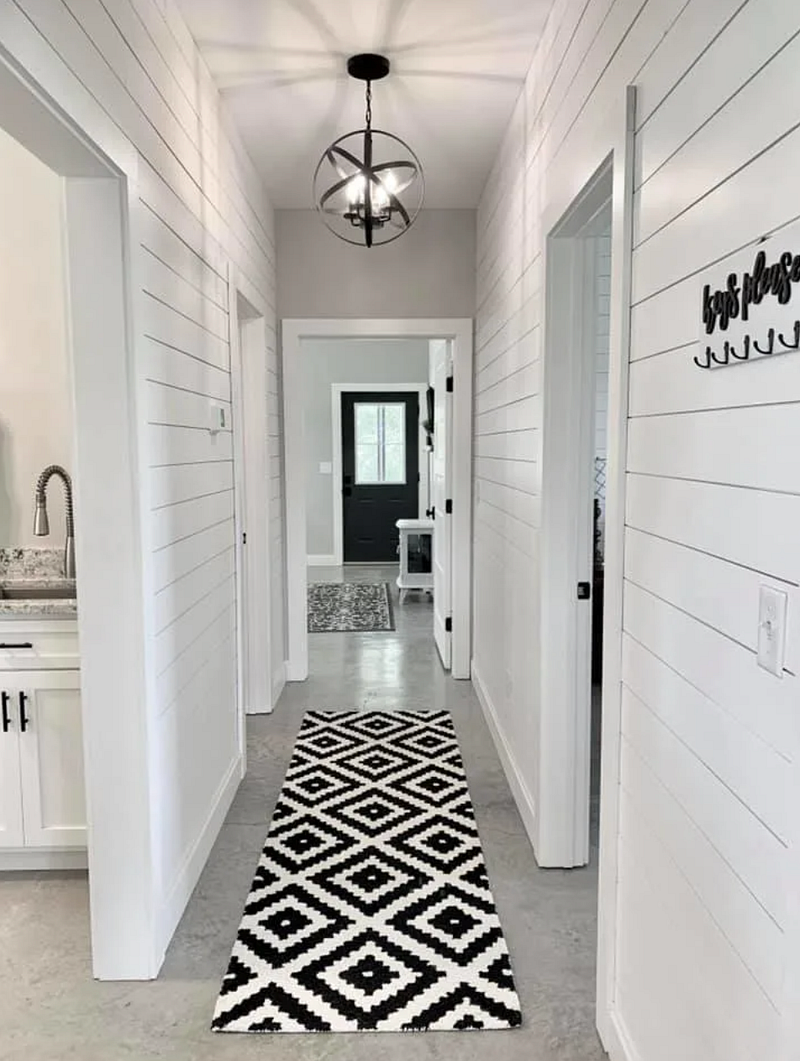
Hallways can often be overlooked when it comes to design, but not here. This functional hallway is anything but dull with its sleek black and white decor and fixtures that seamlessly continues the overall look of the home.
Master Suite
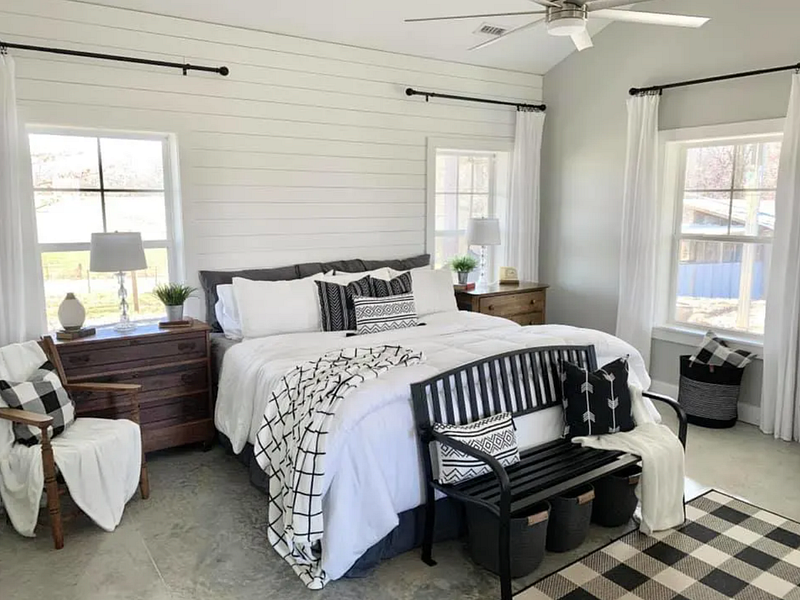
This master suite is welcoming and helps keep the decor flowing from room to room in this home. The plush furnishings and cozy textures make this space warm and inviting, perfect for unwinding after a long day.
This bedroom provides a serene oasis for a restful night’s sleep.
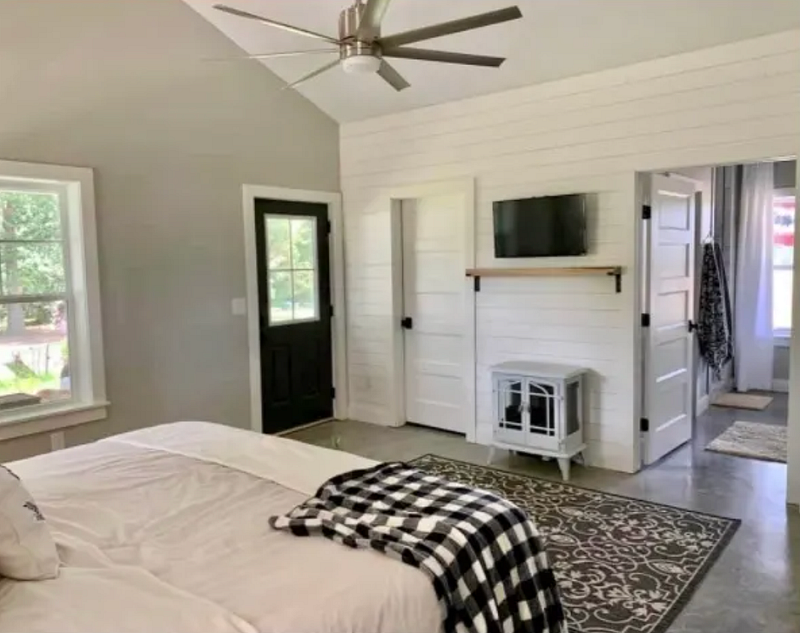
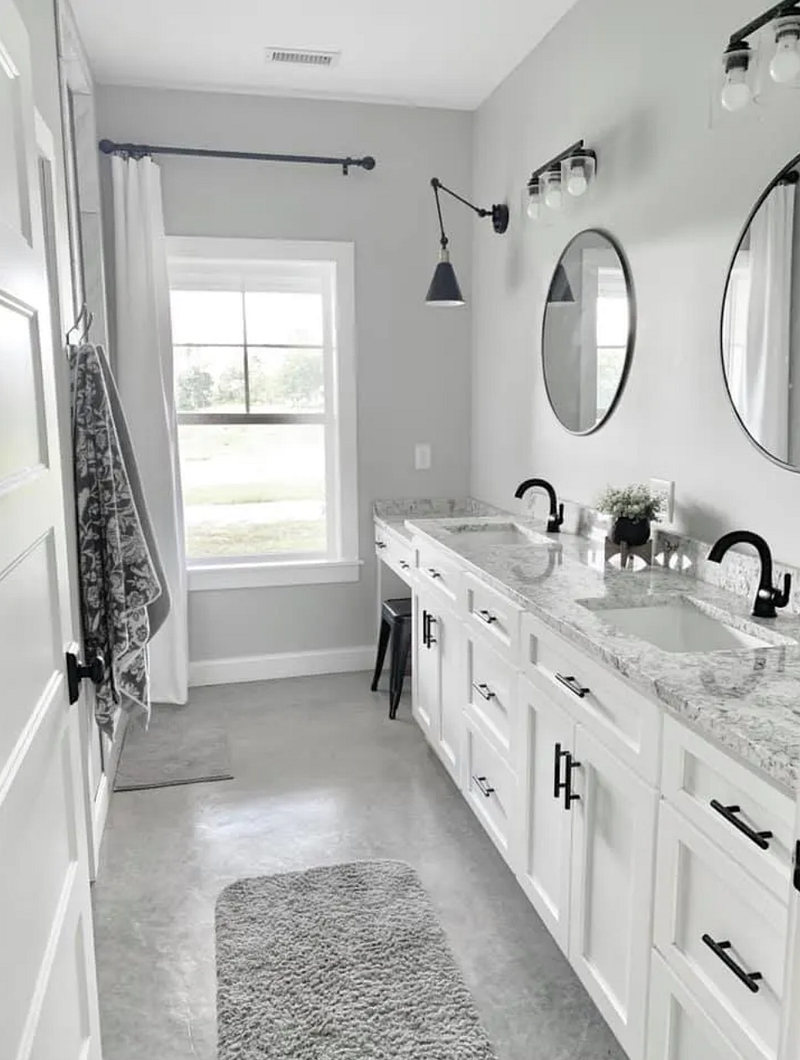
The double sink vanity provides ample space for two, making it a functional and practical addition.
Additional Bedrooms

With a guest bedroom that features a consistent black and white decor theme – from the bedding, and industrial bed frame, to the wall art – every detail has been thoughtfully chosen to create a cohesive and stylish space. Guests will appreciate the comfortable furnishings and the attention to detail in this well-designed room.
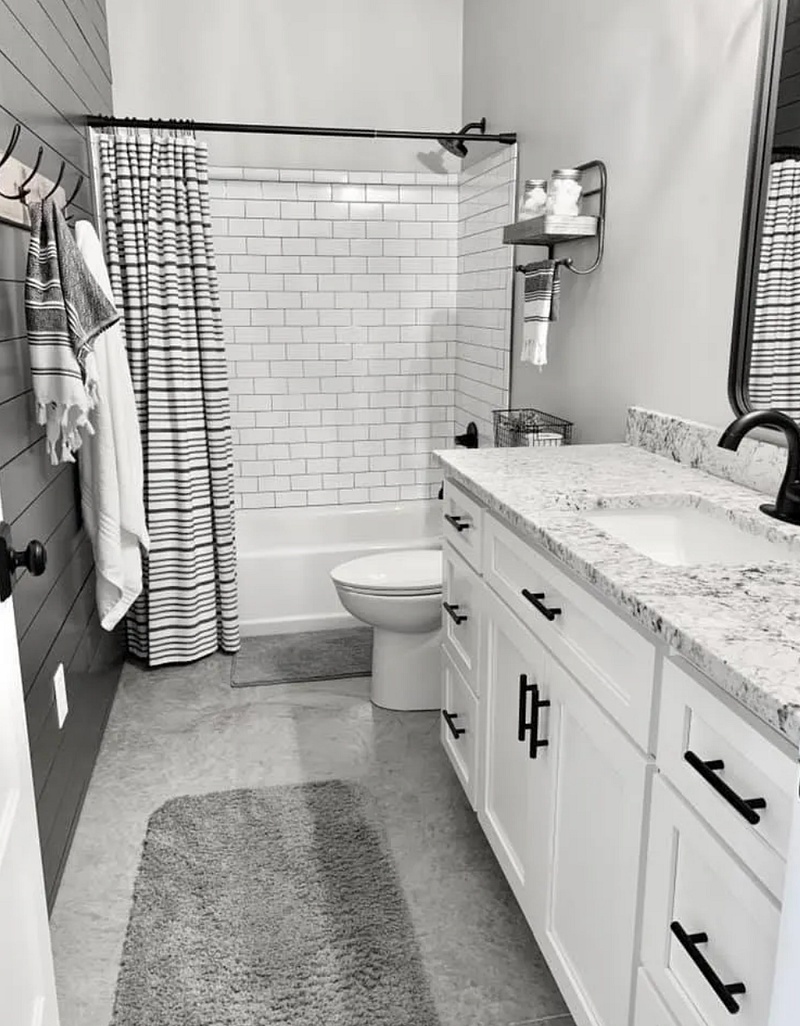
With its open-concept farmhouse style, comfortable furnishings, and attention to detail, the McGinnis Hickory Nut Farm barndominium in Charlotte NC is the ultimate space to work and play comfortably.
Whether you’re looking for a peaceful retreat from the city or a spacious home for entertaining, a barndominium is an excellent choice. Ready to embrace the barndo lifestyle? Barndominium Life has design ideas, expert tips, floor plans, financing, and insurance advice for building your dream barndo home. Looking to build a barndominium for your family be sure to check out our How to build your barndominium program.
More Images of Barndominium
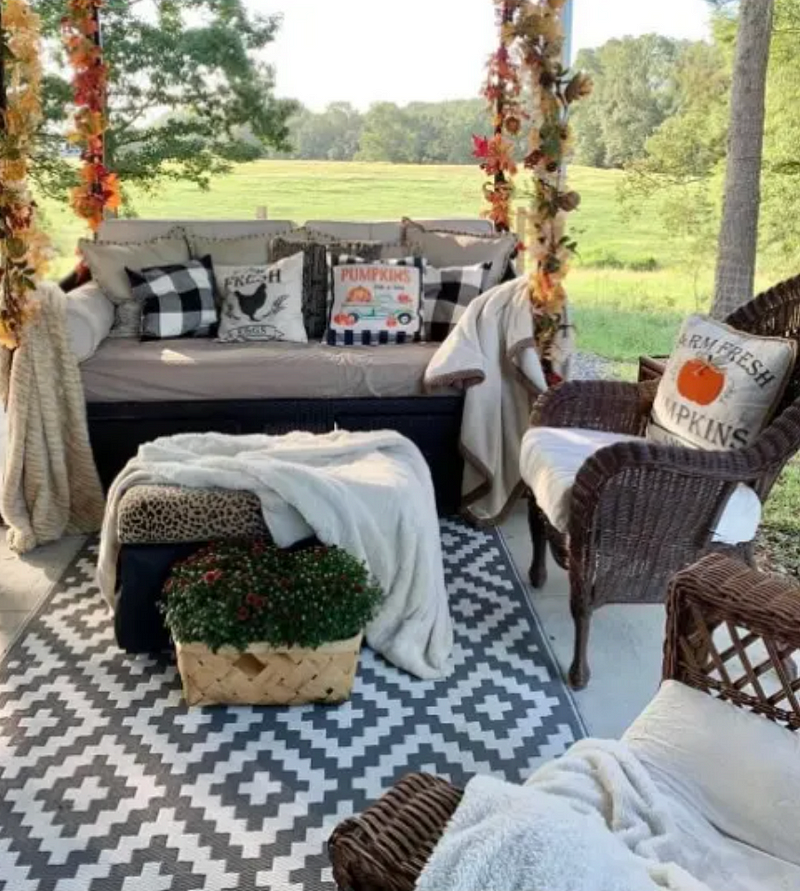
This Charlotte NC barndominium is not just a stunning living space but a holiday haven that transforms with each season. With decor for both autumn and Christmas featured here, this home brings an extra level of coziness to every holiday celebration.

During autumn, warm hues of red, orange, and yellow with natural elements like pumpkins and leaves bring a cozy and welcoming atmosphere to the home.
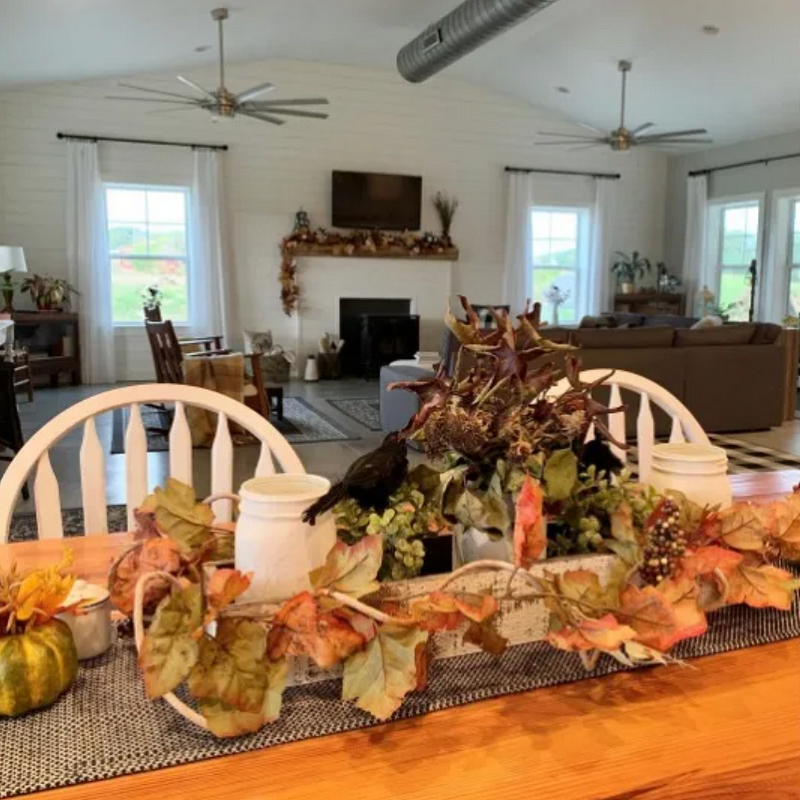
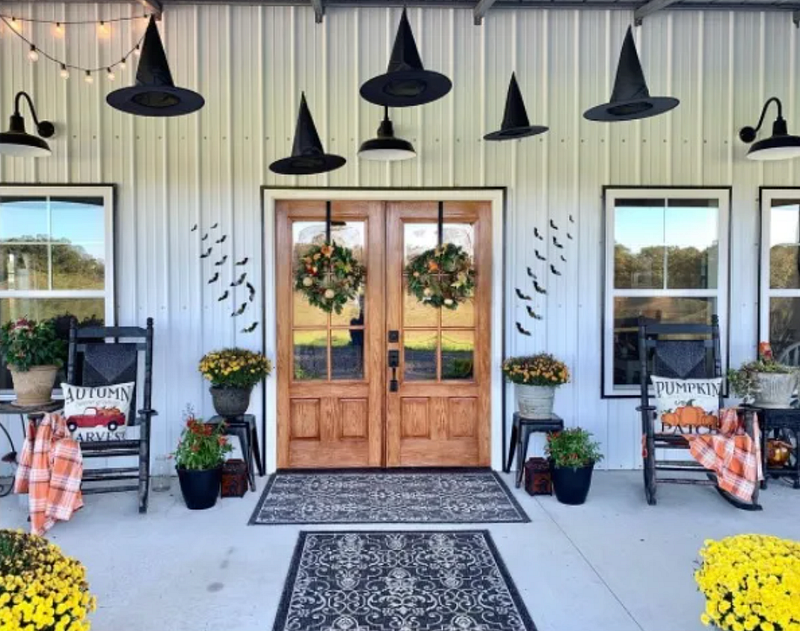
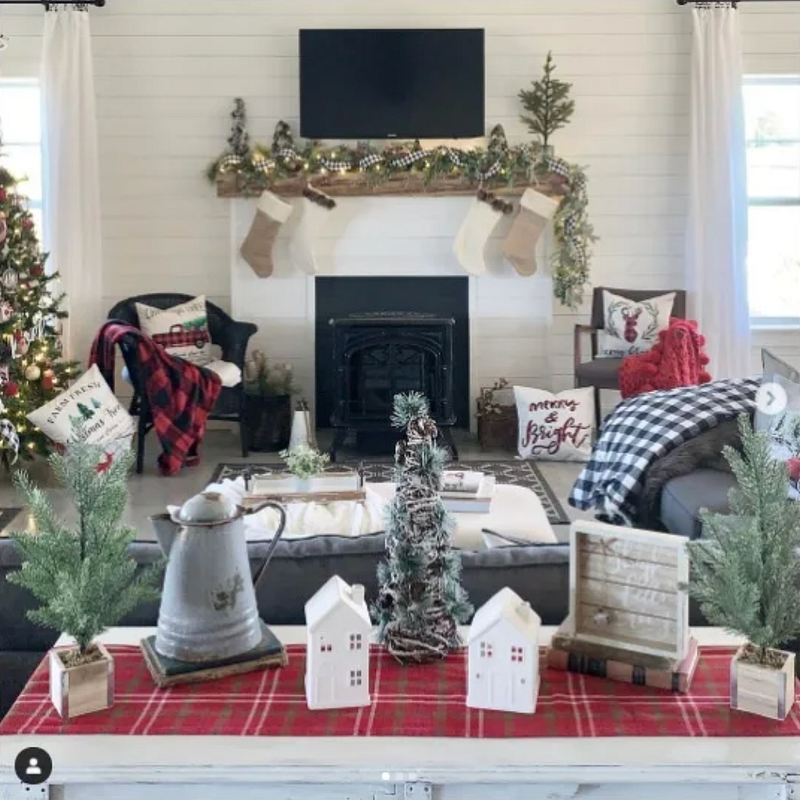
Then, during the Christmas season, at this Charlotte NC Barndominium twinkling lights and classic green and red decorations add an extra layer of charm and magic to the home, creating the perfect backdrop for unforgettable holiday memories.
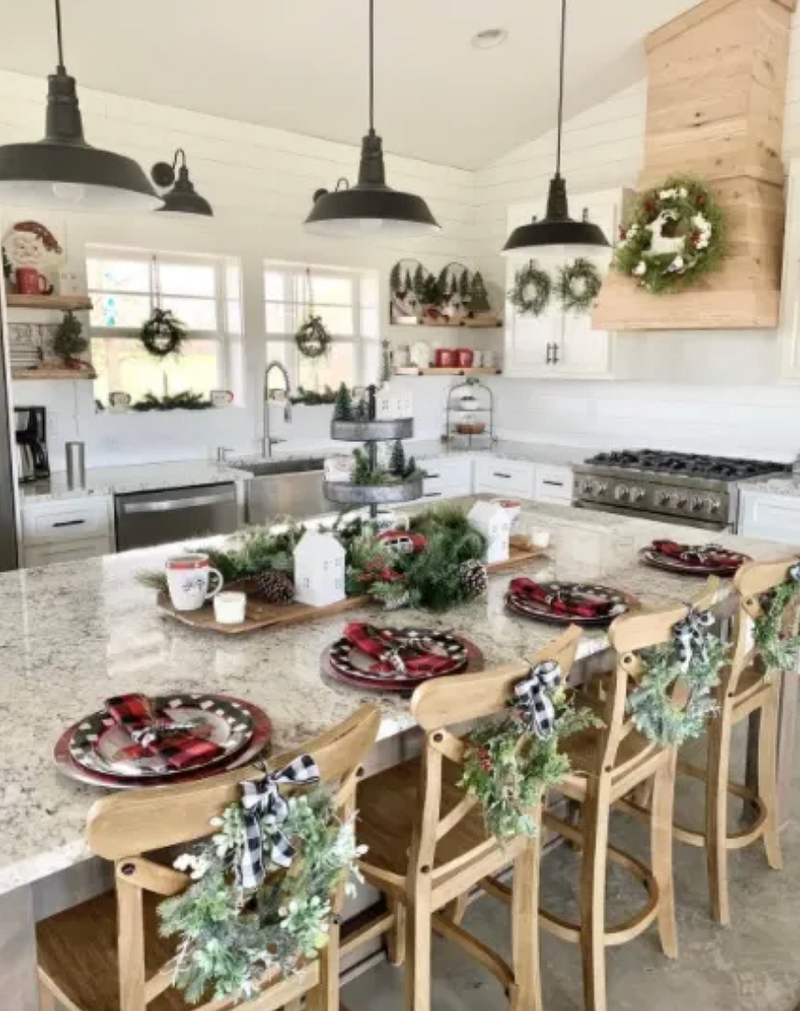
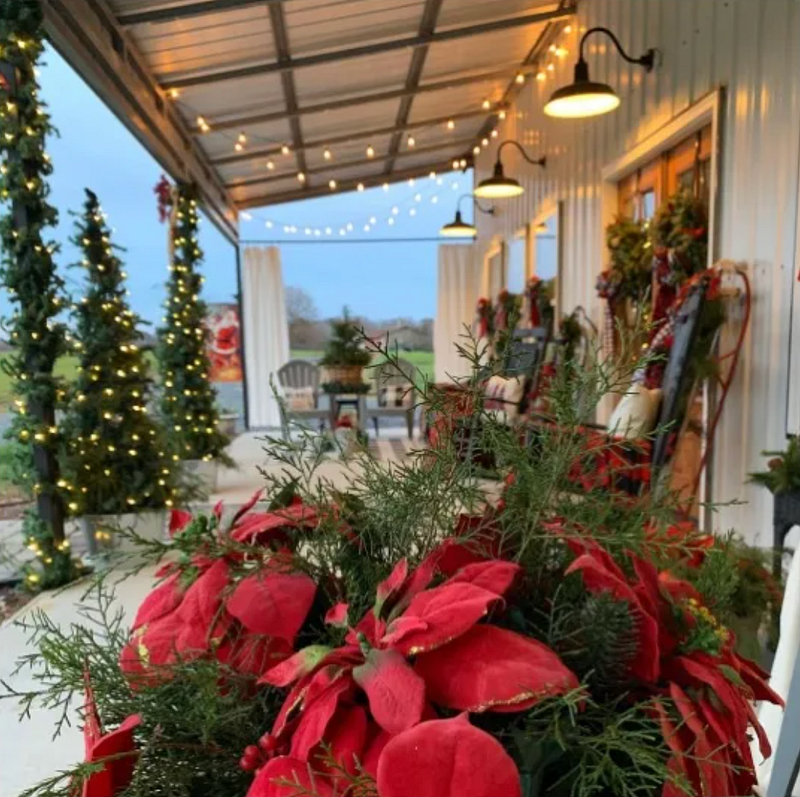
If you would like more guides like this one, check out the rest of BarndominiumLife.com. There, you will find more helpful tips and tricks from the pros. You will also find featured barndominiums, barndominium floor plans, and information on financing and insurance. Knowing as much as you can will help you get the best results for your dream home.
