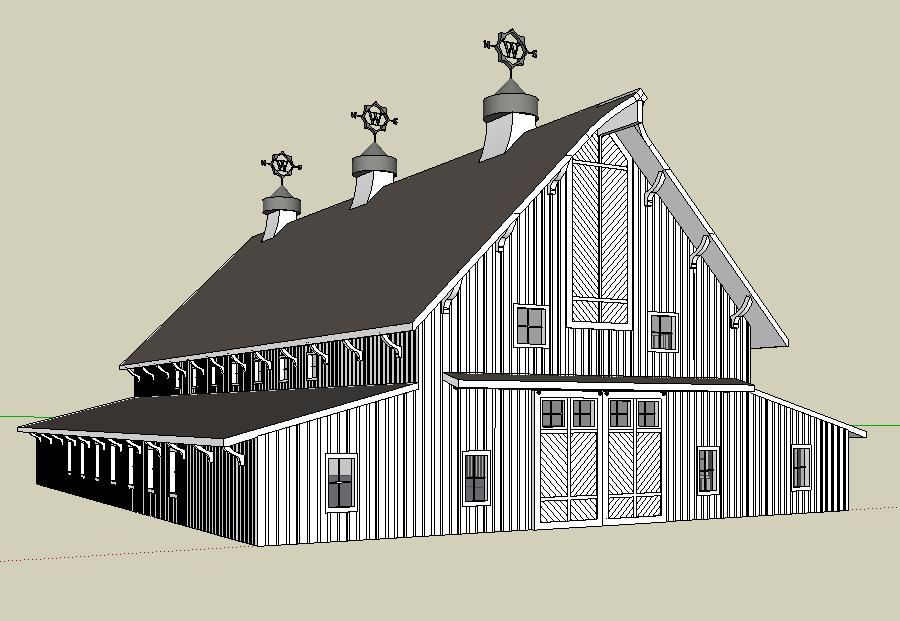
Once again by popular demand we depart from the metal building design so common among barndominium aficionados.
Because we’ve discovered that not everyone who joins groups like these necessarily wants a metal home.
Check out these pictures recently published in the Big Sky Journal HOME.Architectural design firm Kibler & Kirsch who first imagined the interior of this lovely and dramatic mountain home.
Both comfortable and modern, open to spectacular views and yet cozy. This is a case study in creating a warm place for family and art.








Page Contents
Transforming an old barn into a masterful venue
“We start almost every project the same way: hand sketches in black ink that allow us to quickly communicate concepts to our clients.
“Only after we’ve worked through a handful of concepts and sifted through the most powerful ideas do we turn to digital renderings and floor plans.
“The computer can’t keep up with a flurry of ideas like the drawing hand can. Here’s a perfect example of how some sketches became reality. In this case, it’s an event venue in rural Montana that we hope stands for generations.”
“We start almost every project the same way: hand sketches in black ink that allow us to quickly communicate concepts to our clients.
“Only after we’ve worked through a handful of concepts and sifted through the most powerful ideas do we turn to digital renderings and floor plans.
“The computer can’t keep up with a flurry of ideas like the drawing hand can. Here’s a perfect example of how some sketches became reality. In this case, it’s an event venue in rural Montana that we hope stands for generations.”

A bonus look at an inspired kitchen makeover…
It’s unclear where this barn kitchen makeover is located. But it IS clear that this exceptional design firm has a warm place in the hearts for old barns and the truly unique feeling you get when you visit one.



From the Kibler & Kirch website:
“We are always looking to bring comfort and warmth to our clients’ spaces, which is achieved here by lower ceiling heights than the majority of the common spaces throughout the house.
“The kitchen adjoins, and is open to, the dining and living areas but feels intimate, a great cozy space to hold a conversation late at night in front of the stove.
“Soft, dimmable, under-cabinet lighting and task light above the island avoid the need for large overhead fixtures.
“Custom painted white cabinetry with special hand glazing brightens what could otherwise become a dark room given the unfinished timber and ceiling. Levels of contrast are important to any space and illustrated well here.”
Visit the Kibler & Kirch site here to see more of their outstanding work or to request their services.


