We’re adding a new entry to our favorite black barndominiums with today’s feature! Despite its understated exterior, this property has a commanding presence that contrasts beautifully with its light and airy open-concept interior.
The open-concept home is a current trend in interior design, offering many advantages to homeowners. Open-concept homes are defined by their lack of walls and barriers between living spaces, creating a sense of openness throughout the home.
Many households have chosen this option in recent years, as the average size of American homes has more than doubled from 1,000 square feet in 1950 to 2,300 square feet in 2020. As a result, people recognize that they need to better define the additional space they have available.
As far as the debate of barndominium vs modular home goes, both options have their benefits and drawbacks, but the open plan concept lends itself well to barndominiums in general.
So, let’s check out the Wilder barndominium for some inspiration on building an awesome open-concept home layout!
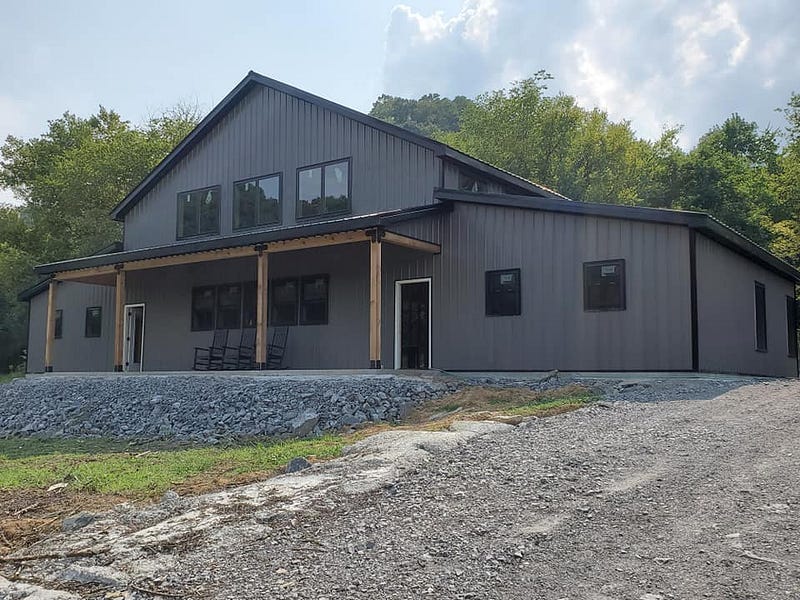
Page Contents
Exterior
This is the Wilder Barndominium by Ridgeline Building Group LLC, an all-black home that displays a contemporary farmhouse aesthetic from the exterior.
It is situated in Tennessee, an ideal location for barndominiums. Due to Tennessee’s rural terrain, many people are interested in building their barndo homes there. With its metal sidings and steel framework, barndominiums are designed to resist severe weather conditions in Tennessee, such as tornadoes, powerful storms, and flooding.
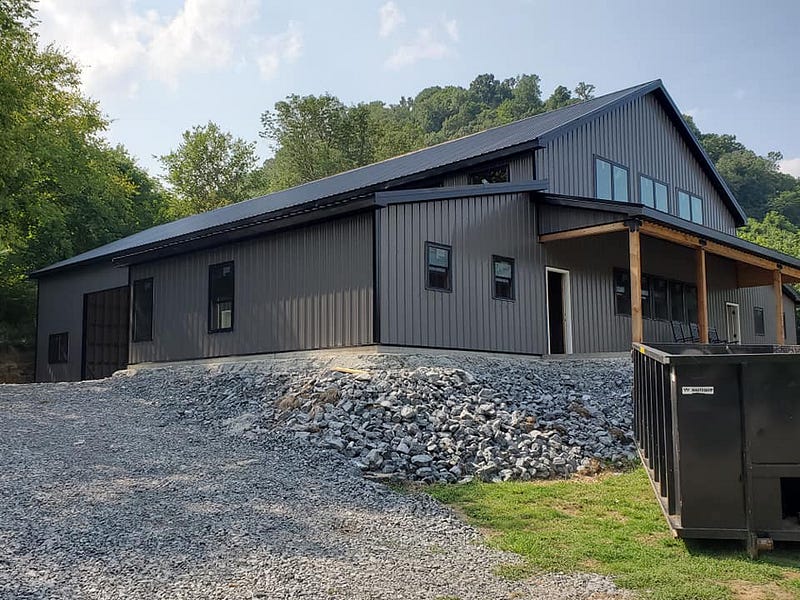
The Wilder Barndominium is elevated, with plenty of open space in the front yard. In spite of the minimalist appearance, the all-black metal siding and two-story steel structure give the house a striking appearance that you can’t ignore.
This property also has a lot of potential for curb appeal, which could be enhanced by the addition of lush greenery, well-maintained flowerbeds, dramatic lighting fixtures, and stylish outdoor furniture.
In any case, the spacious land space is certain to provide homeowners with many customization options.
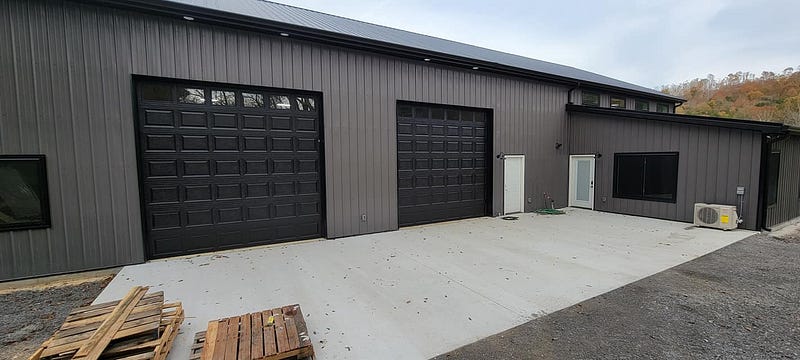
The two-door black garage doors add a modern touch to the overall design of the home, as well as draw attention to the large open space of the home’s workshop. Whether your home’s design aesthetic is contemporary or traditional, a black garage door can surely enhance its curb appeal.
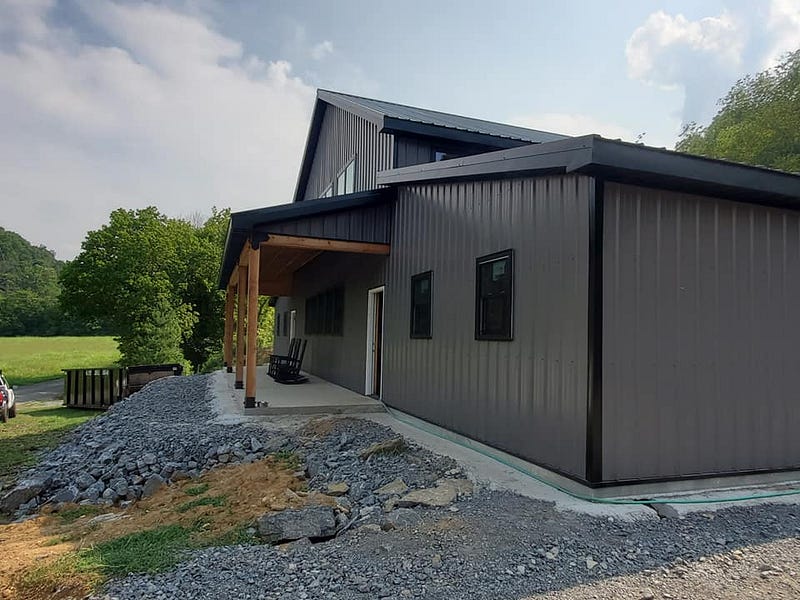
With a front yard patio, this Tennessee barndominium provides ample space for entertaining guests or simply relaxing on a sunny day. In contrast to the modern all-black exterior, the minimalist wooden supports provide a pleasant element of natural beauty.
A barndominium roof can be designed in many ways, but this home features a dramatic monitor roof that adds sophistication and a sense of depth.
Interior
Among the many reasons, we love the Wilder barndominium is its large open-concept interior. Too many walls and doors in your home can make you feel constrained. Removing these barriers allows you to open up the space and create a more expansive, modern feeling.
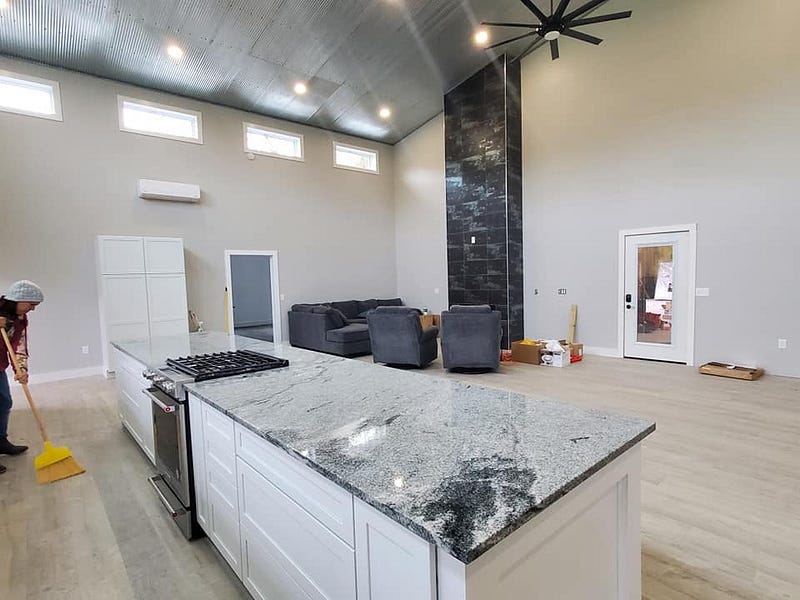
As soon as you enter, you are greeted by a large open space with vaulted ceilings. Natural light streams into the home through the abundance of windows, allowing the interior to appear even more welcoming and comfortable.
The living room and kitchen are connected, providing an uninterrupted space for entertaining family and guests. There is no doubt that this is the heart of the home.
While the home’s interior has not yet been fully decorated, from first impressions, it appears there is plenty of room for the homeowners to customize it to their liking.
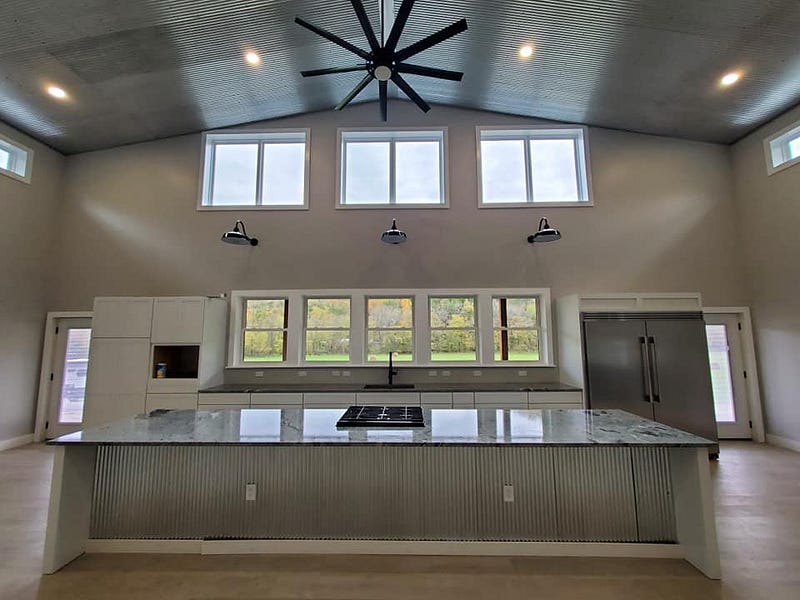
Kitchen
This kitchen space exudes refined elegance with its large island counter that is proudly displayed front and center. Modern appliances made of stainless steel and modular-style counters give the kitchen a contemporary feel.
As you can see, the home’s interior has a much lighter color scheme, dominated by white tones, in contrast to its striking black exterior. The stark contrast creates a dramatic impression when you enter.
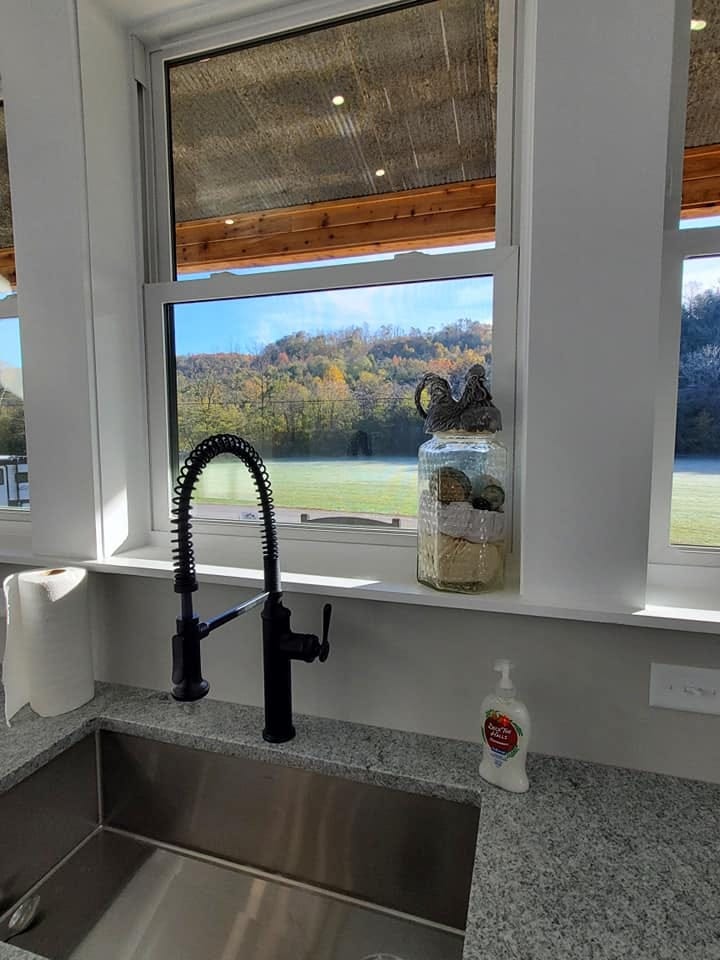
How about a view while you prepare in the kitchen? In addition to the lovely views outside, the Wilder barndominium offers its families a kitchen fitted with plenty of windows to let in a lot of natural light.
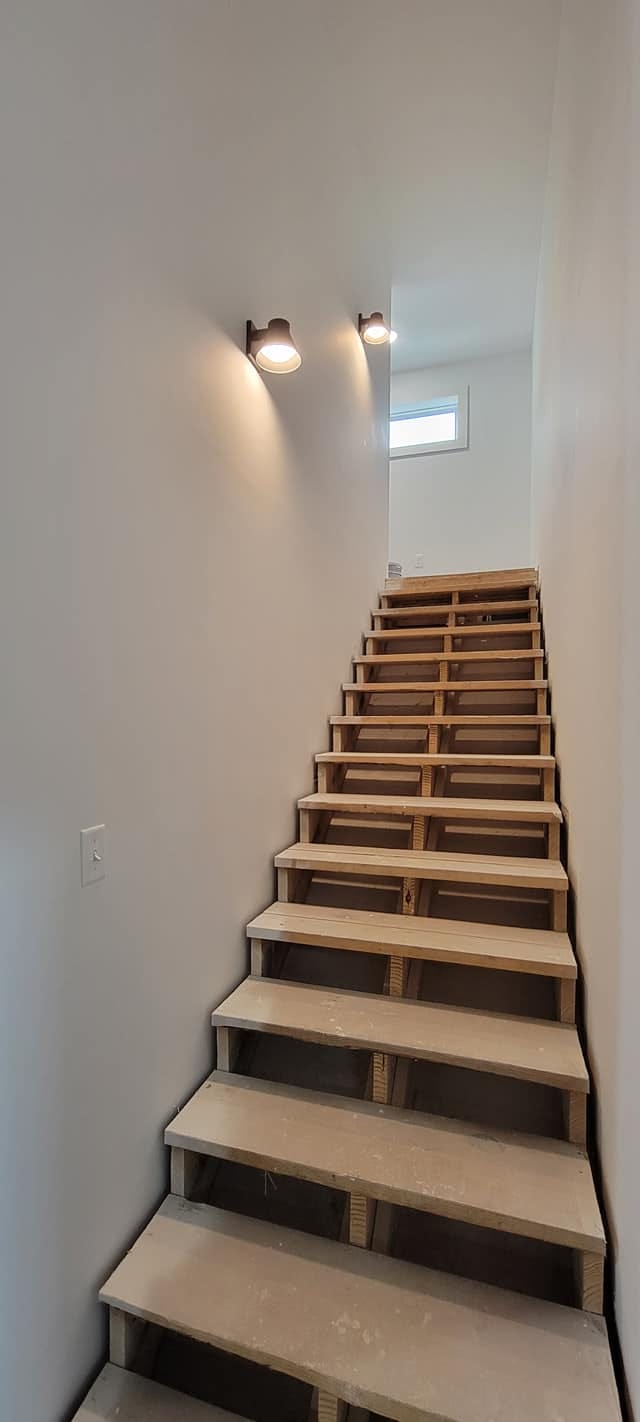
Stairway
Although the stairs to the second floor are unfinished, the minimalist look is apparent. The side light fixtures add a dramatic flair, which would be especially striking at night.
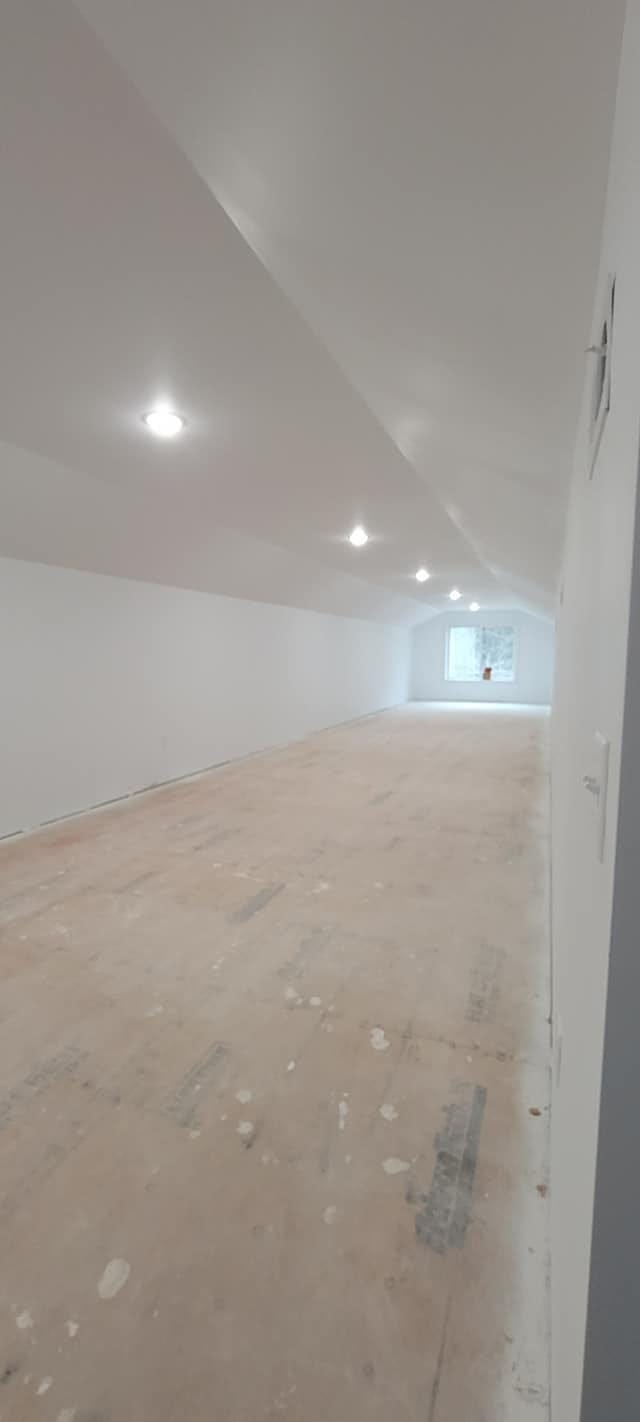
Second Floor Space
There is ample space on the second floor for homeowners to utilize. This long yet narrow area can be used for various purposes, as barndominiums often have multipurpose spaces. We can see an extra living space and a game room on the side. There are endless possibilities!
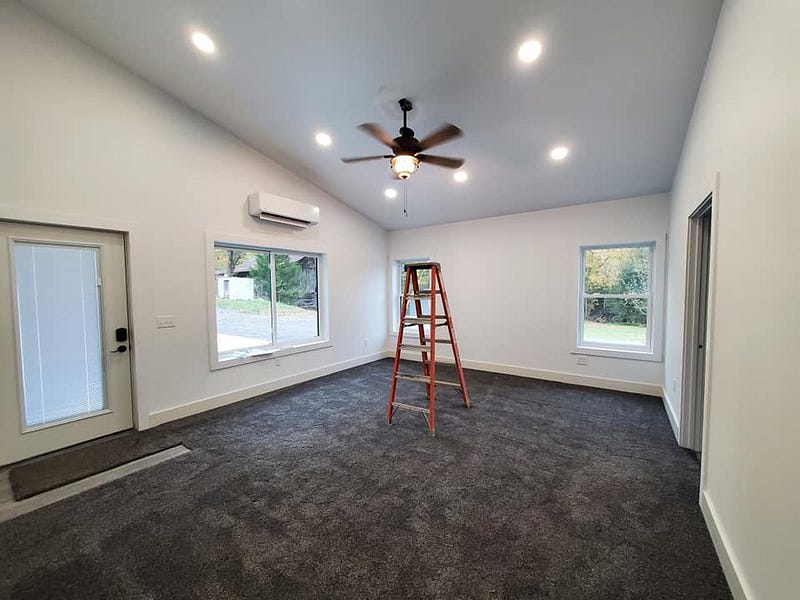
Bedroom
The sloped, vaulted ceiling in the bedroom gives it a sense of character. As well as providing ample natural light, the windows provide plenty of ventilation for the room. With all-white walls and ceilings, homeowners can decorate their rooms in a way that is unique to them.
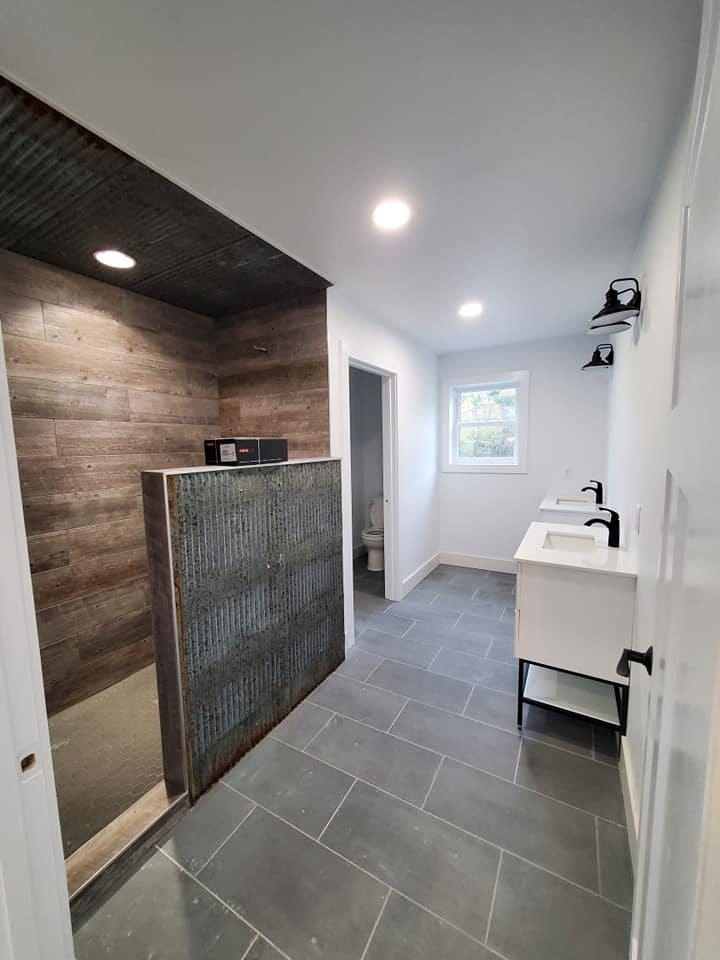
Bathroom
It’s hard not to love the look of this minimalist bathroom with just a touch of industrial ambiance. The double sinks add a luxurious feel to the space, and the separate toilet room allows partners to use the space simultaneously.
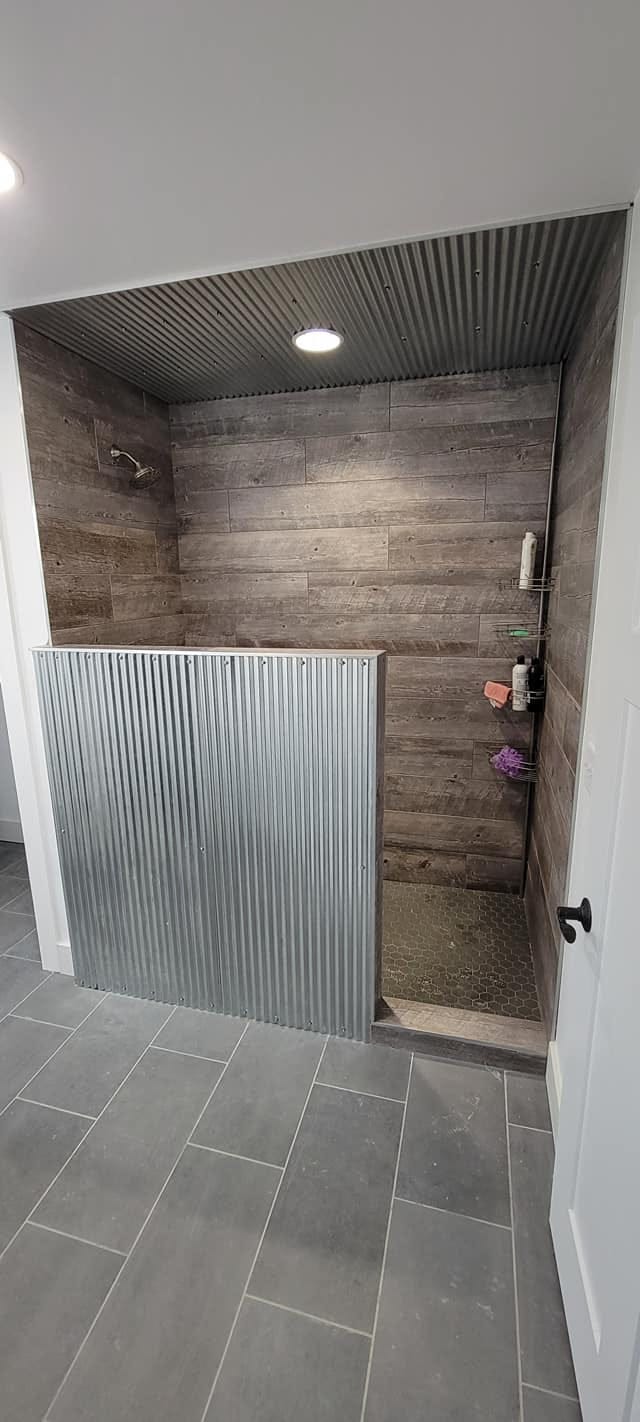
In contrast to the predominantly white bathroom, the shower room features wood tile accent walls. Additionally, the corrugated metal touches create a modern farmhouse aesthetic well-suited to the space.
Final Thoughts
The Wilder Barndominium by Ridgeline Building Group LLC showcases the benefits of an open-concept home combined with a minimalist design. With its sleek design and customizable features, it offers a wide range of possibilities.
For more information on how to live the barndo life, be sure to visit Barndominium Life. In order to make your barndominium dreams a reality, be sure to browse through our comprehensive directory of barndominium kit providers in your area.
If you would like more guides like this one, check out the rest of BarndominiumLife.com. There, you will find more helpful tips and tricks from the pros. You will also find featured barndominiums, barndominium floor plans, and information on financing and insurance. Knowing as much as you can will help you get the best results for your dream home.
Noah Edis is a passionate staff writer at Barndominium Life, a leading online resource for all things barndominium. With years of experience in the writing industry, Noah has made a name for himself as a skilled storyteller and a knowledgeable authority on the topic of barndominiums.
Noah’s interest in barndominiums began when he stumbled upon the concept while researching alternative housing options. Intrigued by the rustic charm and functionality of these converted barns, he soon became obsessed with the idea of living in one himself. He spent countless hours researching the construction, design, and decorating aspects of barndominiums, and soon became an expert on the topic.
As a staff writer at Barndominium Life, Noah enjoys sharing his knowledge and passion for these unique homes with others. He has written numerous articles covering a wide range of topics, from the history of barndominiums to the best ways to decorate them. Noah’s writing is informative, engaging, and always on-trend, making him a valuable asset to the Barndominium Life team.
Noah is a graduate of the University of British Columbia, where he earned a degree in English Language and Literature. When he’s not writing about barndominiums, he can be found exploring the great outdoors, trying new restaurants, or spending time with his family and friends. Noah is dedicated to his craft and is always striving to improve his writing skills and knowledge of the barndominium lifestyle.
Connect with Noah on LinkedIn
