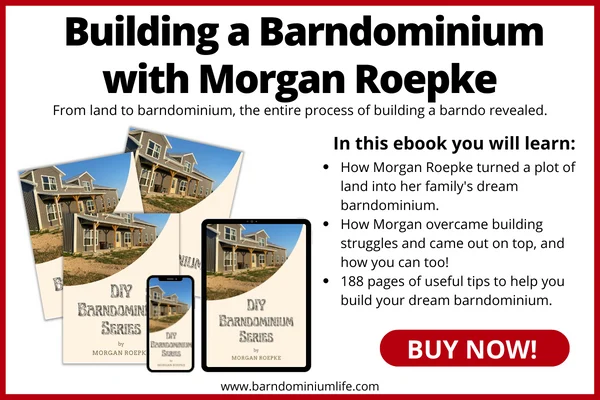This has been a long time coming, but we are FINALLY finishing up our barndominium exterior. In our building journey so far, we have had ups and downs, but we are so in love with our home. In our situation, we decided to complete the exterior (concrete, metal trusses, exterior framing, siding, roof, windows and doors) in one stage, and we are extremely close to being done with the exterior and moving on to the interior of the home.
Page Contents
Barndominium Exterior: Quick Facts
- Building size: 40×72
- 3 car garage with extra storage area
- Metal siding color: Charcoal Grey
- Metal roof color: Galvalume
- Front porch is 28×6
- Two 12 foot dormers above the front porch (will be upstairs bedrooms for us)
- Back porch 20×20 covered gable with wood planking underneath.
If you are considering building a barndominium of your own, don’t forget to follow us on Instagram @morgan.homebuild
Check out some of the other most recent articles in the series:

Barndominum Exterior: Custom Metal Structure
Our metalwork was completed by Hostetler Construction out of Buffalo, MO, which happens to be just a few minutes north of us. We were thankful to have the opportunity to work with this company. They were able to take any ideas we had and make them a reality.
Because of the engineering from the metal company, we needed to place metal trusses every 12 feet throughout the structure. We had to think about this while planning our home so that we didn’t place a window or door where the truss would be. We love the look of the trusses and plan to have them exposed in our living space to bring in an industrial look.
The sidewalls of our structure are 15 tall, and they peak at 18ft at the center of the roof. This gave us enough space to have a second floor and a nice vaulted ceiling in our living space.


Barndominium Exterior: Dormers
Whenever we were creating a floor plan that we loved, we liked the idea of having dormers on the front of the house. This is not a typical barndominium shape, and we wondered if it could even be done. We liked that the dormers would give the house a more “residential” feel, and it would help us get a partial second floor without massively increasing our wall height or roof pitch, which would both cost more money.
The dormers are each 12 feet wide and sit in between the metal trusses so that the rooms don’t have beams running through them. We added 3×5 twin windows in each space so that the exterior has the four symmetrical windows in the front of the house.



Barndominium Exterior: Back Porch
Our back porch area is exciting for us. I know that we will make memories with our family as we enjoy this space. Our covered back porch is a 20×20 area, and we plan to stain the wood beams, add lighting, a big fan, and seating for a finished look.
From the inside, this space defines our living room and dining area because the concrete for the back porch is poured 6 feet into the living space. Because of this, we have a nook for dining and space to put a door from our master bedroom onto the porch. This was an element that was on our list of “wants” at the beginning of the planning phase.



Barndominium Exterior: The Journey to Finished Product
As I have discussed in earlier posts, the construction of our barndominium so far wasn’t always smooth sailing. We had miscommunications with contractors, rain delays, and trouble getting materials at times. In the grand scheme of things, though, we have been able to get the exterior finished in a decent timeline, without busting our budget. We love the way the barn has turned out so far. Those are the things that really matter.
If you also find yourself in a home or barndominium building journey, it has helped me to stay focused on BIG goals and vision instead of getting worked up about SMALL details like a time delay of a few days. In the long run, the big picture is what matters most.


What’s Next?
We are pumped to be moving into our next several stages of construction very soon. The crew that is doing the finishing touches on the exterior are going to be moving on within days, and our next big step in interior framing. See the list below to see some of our small and big projects coming up on the house in the next month:
- Cleaning and Sealing our Concrete Floors
- Installing Garage Doors
- Interior Framing
- HVAC
- Electrical
- Plumbing
If you are considering building a barndominium of your own, don’t forget to follow us on Instagram @OurDIYBarndominium. Be sure to get the Barndominium Life Program that we created to specifically guide you step-by-step in your barndominium journey.

Check out some of the other most recent articles in the series:
Part 7: 3 BIG Lessons We Have Learned
Part 6: Building the Barndominium
Find more pictures and tips from Morgan on Instagram @morgan.homebuild
We’ve created the best program to guide you on your barndominium journey, from planning until moving in. Packed with all the tips and tricks, and a lot more. Get the Barndominium Life Program!

